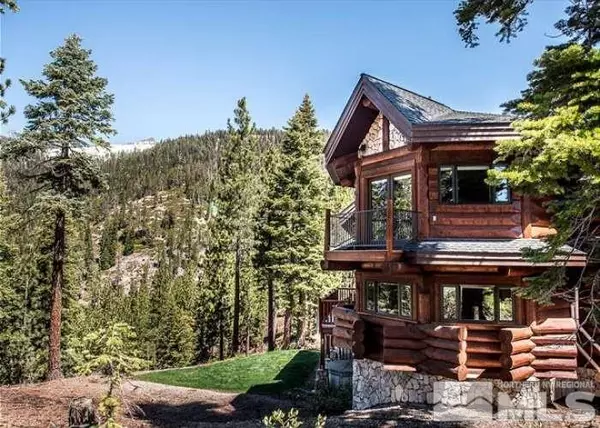
996 Tyner Way Incline Village, NV 89451
4 Beds
3.5 Baths
3,586 SqFt
UPDATED:
10/13/2024 06:12 AM
Key Details
Property Type Single Family Home
Sub Type Single Family Residence
Listing Status Active
Purchase Type For Sale
Square Footage 3,586 sqft
Price per Sqft $759
Subdivision Nv
MLS Listing ID 240012961
Bedrooms 4
Full Baths 3
Half Baths 1
Year Built 2006
Annual Tax Amount $8,877
Lot Size 0.280 Acres
Acres 0.28
Property Description
Location
State NV
County Washoe
Zoning TA-IV2
Rooms
Family Room Firplce-Woodstove-Pellet, Separate
Other Rooms Bonus Room, Loft, Basement-Walkout-Daylight, In-Law Quarters
Dining Room Separate/Formal
Kitchen Built-In Dishwasher, Garbage Disposal, Microwave Built-In, Island, Pantry, Cook Top - Gas, Single Oven Built-in
Interior
Interior Features Smoke Detector(s), Humidifier, Keyless Entry
Heating Natural Gas, Fireplace, Programmable Thermostat
Cooling Natural Gas, Fireplace, Programmable Thermostat
Flooring Carpet, Ceramic Tile, Laminate, Stone
Fireplaces Type Gas Stove, Two or More
Appliance Dryer, Electric Range - Oven, Gas Range - Oven, Refrigerator in Kitchen, Refrigerator in Other rm, Washer
Laundry Cabinets, Laundry Room, Laundry Sink
Exterior
Exterior Feature TV Antenna
Garage Attached, Garage Door Opener(s), Opener Control(s), RV Access/Parking
Garage Spaces 2.0
Fence None
Community Features Beach, Boat Launch, Golf, Gym, Pool, Ski Area, Tennis
Utilities Available Electricity, Natural Gas, City Sewer, Cable, Telephone, Internet Available
View Mountain, Valley, Trees, Wooded, Peek View
Roof Type Composition - Shingle
Total Parking Spaces 2
Building
Story 3 Story
Foundation Concrete Slab, Masonry
Level or Stories 3 Story
Structure Type Log
Schools
Elementary Schools Incline
Middle Schools Incline Village
High Schools Incline Village
Others
Tax ID 12518405
Ownership No
Horse Property No
Special Listing Condition None

5325 Reno Corporate Dr, Suite 100, Reno, NV, 89509, United States






