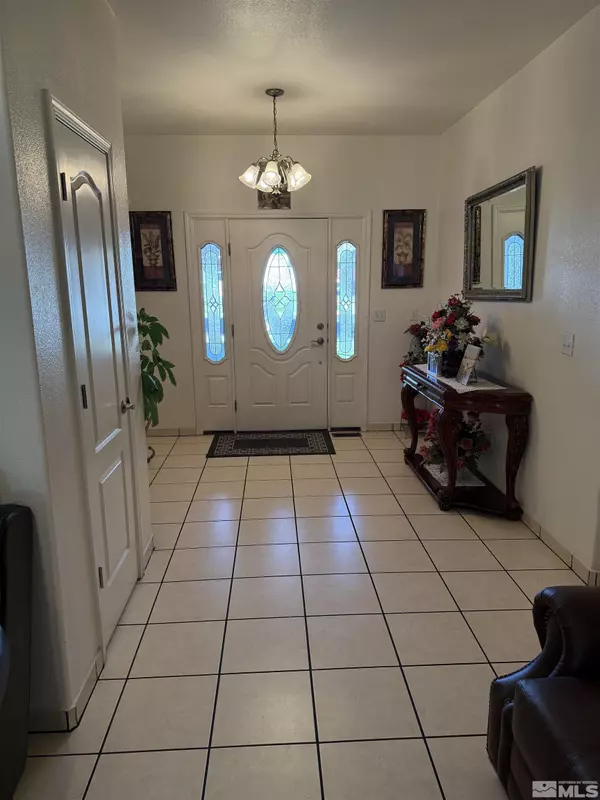
3246 Paiute St Winnemucca, NV 89445
3 Beds
2 Baths
2,055 SqFt
UPDATED:
10/29/2024 01:55 AM
Key Details
Property Type Single Family Home
Sub Type Single Family Residence
Listing Status Pending
Purchase Type For Sale
Square Footage 2,055 sqft
Price per Sqft $253
Subdivision Nv
MLS Listing ID 240013583
Bedrooms 3
Full Baths 2
Year Built 2006
Annual Tax Amount $3,364
Lot Size 0.520 Acres
Acres 0.52
Property Description
Location
State NV
County Humboldt
Zoning E
Rooms
Family Room None
Other Rooms Yes, Entry-Foyer
Dining Room Kitchen Combo
Kitchen Built-In Dishwasher, Garbage Disposal, Microwave Built-In, Pantry, Breakfast Bar
Interior
Interior Features None
Heating Natural Gas, Forced Air, Central Refrig AC
Cooling Natural Gas, Forced Air, Central Refrig AC
Flooring Carpet, Ceramic Tile
Fireplaces Type None
Appliance Gas Range - Oven
Laundry Yes, Laundry Room, Laundry Sink, Cabinets
Exterior
Exterior Feature None - N/A
Garage Attached, Garage Door Opener(s), RV Access/Parking, Opener Control(s)
Garage Spaces 3.0
Fence Back, Partial
Community Features No Amenities
Utilities Available Electricity, Natural Gas, City - County Water, City Sewer
View Yes, Mountain
Roof Type Pitched,Composition - Shingle
Total Parking Spaces 3
Building
Story 1 Story
Foundation Concrete - Crawl Space
Level or Stories 1 Story
Structure Type Site/Stick-Built
Schools
Elementary Schools Sonoma Heights Elementary
Middle Schools French Ford Middle School
High Schools Albert Lowry High School
Others
Tax ID 16044508
Ownership No
Horse Property No
Special Listing Condition None

5325 Reno Corporate Dr, Suite 100, Reno, NV, 89509, United States






