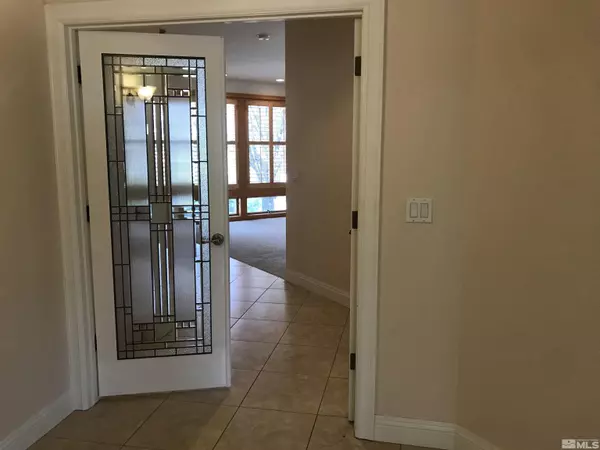$560,000
$509,000
10.0%For more information regarding the value of a property, please contact us for a free consultation.
3 Beds
2.5 Baths
2,417 SqFt
SOLD DATE : 05/16/2022
Key Details
Sold Price $560,000
Property Type Single Family Home
Sub Type Single Family Residence
Listing Status Sold
Purchase Type For Sale
Square Footage 2,417 sqft
Price per Sqft $231
Subdivision Nv
MLS Listing ID 220005120
Sold Date 05/16/22
Bedrooms 3
Full Baths 2
Half Baths 1
Year Built 1979
Annual Tax Amount $2,239
Lot Size 0.510 Acres
Acres 0.51
Property Description
Rebuilt and expanded in 2005, this home is a must see with custom details including Oak shutters with Oak trimmed windows, a huge master suite with a hot tub in master bath. An insulated 10x25' workshop has a wood stove and provides for extra storage. A new RV garage 12' w x 15' h x 45' length has 30 amp power and water hookups. No HOA. A large pavilion covers the U-shaped courtyard for shaded entertaining and enjoyment of the large lot covered with mature trees. This house has a new evaporative cooler, cooling vents in the attic, tankless water heater, and increased insulation R31 floor, R38 ceiling, R19 outer walls. Home Inspection report is available. Home warranty will be included as well as washer / dryer and refrigerator.
Location
State NV
County Lyon
Area Mark Twain
Zoning RR2T
Rooms
Family Room Living Rm Combo
Other Rooms None
Dining Room Family Rm Combo, Kitchen Combo
Kitchen Built-In Dishwasher, Garbage Disposal, Microwave Built-In, Island, Pantry, Breakfast Nook, Cook Top - Gas, Single Oven Built-in, EnergyStar APPL 1 or More
Interior
Interior Features Blinds - Shades, Smoke Detector(s), Water Softener - Owned
Heating Natural Gas, Forced Air, Fireplace, Evap Cooling, EnergyStar APPL 1 or More
Cooling Natural Gas, Forced Air, Fireplace, Evap Cooling, EnergyStar APPL 1 or More
Flooring Carpet, Ceramic Tile
Fireplaces Type Gas Log, Pellet Stove, Two or More
Appliance Dryer, Refrigerator in Kitchen, Washer
Laundry Cabinets, Laundry Room, Laundry Sink, Shelves
Exterior
Exterior Feature BBQ Stubbed-In, Gazebo, Workshop
Garage Attached, RV Garage
Garage Spaces 2.0
Fence Back
Community Features No Amenities
Utilities Available Electricity, Natural Gas, City - County Water, City Sewer, Cable, Telephone, Water Meter Installed, Internet Available, Cellular Coverage Avail
Roof Type Composition - Shingle
Total Parking Spaces 2
Building
Story 1 Story
Foundation Concrete - Crawl Space
Level or Stories 1 Story
Structure Type Site/Stick-Built
Schools
Elementary Schools Sutro
Middle Schools Dayton
High Schools Dayton
Others
Tax ID 01930430
Ownership No
Horse Property Yes
Special Listing Condition None
Read Less Info
Want to know what your home might be worth? Contact us for a FREE valuation!

Our team is ready to help you sell your home for the highest possible price ASAP

5325 Reno Corporate Dr, Suite 100, Reno, NV, 89509, United States







