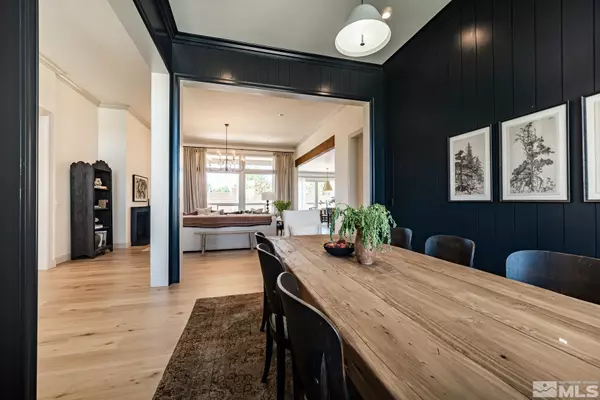$1,139,000
$1,139,000
For more information regarding the value of a property, please contact us for a free consultation.
3 Beds
3.5 Baths
2,683 SqFt
SOLD DATE : 08/31/2022
Key Details
Sold Price $1,139,000
Property Type Single Family Home
Sub Type Single Family Residence
Listing Status Sold
Purchase Type For Sale
Square Footage 2,683 sqft
Price per Sqft $424
Subdivision Nv
MLS Listing ID 220010064
Sold Date 08/31/22
Bedrooms 3
Full Baths 3
Half Baths 1
Year Built 2022
Annual Tax Amount $4,797
Lot Size 0.280 Acres
Acres 0.28
Property Description
New custom home construction with interior designed by Box Wood Avenue. This open concept home offers natural light and a timeless and layered design featuring: inset cabinetry, two-tone paint color, a fully custom kitchen w/Zline appliances and granite countertops, crown molding throughout, mixed metals w/unlacquered brass, shiplap, inset tray ceilings, featured wood beam, and marble finishes. This is truly a warm and welcoming home, versatile for any homeownerâs style, and in a beautiful setting. Every single bedroom has its own walk-in closet, on-suite full bathroom and linen closet. This home also features ample storage throughout. The laundry room has so much charm with the color and marble countertops this is truly a room youâll enjoy spending time in. Come and design your very own backyard and enjoy your large covered patio. Chloe is a sought-after, interior designer/owner of Boxwood Avenue with popular social media content and her new Boxwood Avenue Mercantile in Rancharrah, Reno.
Location
State NV
County Douglas
Area G/M Ranchos
Zoning 200
Rooms
Family Room Great Room, High Ceiling
Other Rooms None
Dining Room Family Rm Combo, Great Room, High Ceiling, Kitchen Combo, Separate/Formal
Kitchen Built-In Dishwasher, Garbage Disposal, Microwave Built-In, Island, Pantry, Double Oven Built-in
Interior
Interior Features Drapes - Curtains, Rods - Hardware, Smoke Detector(s)
Heating Natural Gas, Forced Air, Central Refrig AC, Programmable Thermostat
Cooling Natural Gas, Forced Air, Central Refrig AC, Programmable Thermostat
Flooring Carpet, Ceramic Tile, Marble, Porcelain, Wood
Fireplaces Type Gas Stove, One, Yes
Appliance Gas Range - Oven
Laundry Cabinets, Laundry Sink, Yes
Exterior
Exterior Feature None - NA
Parking Features Attached, Garage Door Opener(s), Opener Control(s)
Garage Spaces 3.0
Fence Back
Community Features No Amenities
Utilities Available Electricity, Natural Gas, City - County Water, City Sewer
View Mountain
Roof Type Composition - Shingle,Pitched
Total Parking Spaces 3
Building
Story 1 Story
Foundation Concrete - Crawl Space
Level or Stories 1 Story
Structure Type Site/Stick-Built
Schools
Elementary Schools Scarselli
Middle Schools Pau-Wa-Lu
High Schools Douglas
Others
Tax ID 122008812007
Ownership Yes
Monthly Total Fees $30
Horse Property No
Special Listing Condition None
Read Less Info
Want to know what your home might be worth? Contact us for a FREE valuation!

Our team is ready to help you sell your home for the highest possible price ASAP

5325 Reno Corporate Dr, Suite 100, Reno, NV, 89509, United States







