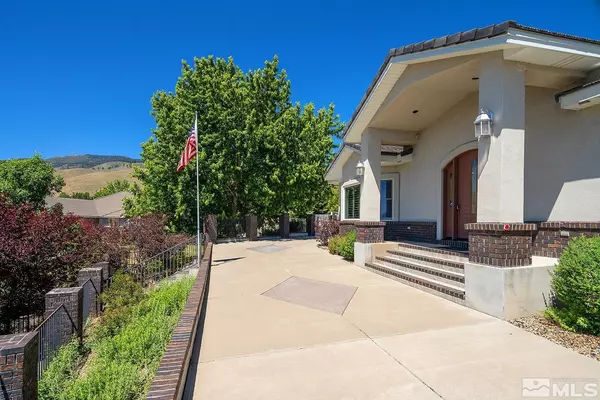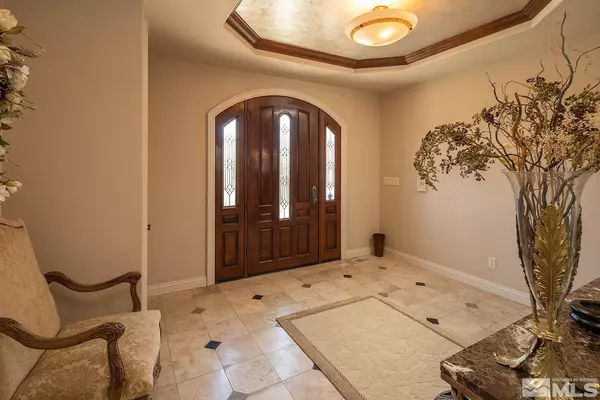$1,250,000
$1,449,000
13.7%For more information regarding the value of a property, please contact us for a free consultation.
4 Beds
4 Baths
4,966 SqFt
SOLD DATE : 12/29/2022
Key Details
Sold Price $1,250,000
Property Type Single Family Home
Sub Type Single Family Residence
Listing Status Sold
Purchase Type For Sale
Square Footage 4,966 sqft
Price per Sqft $251
Subdivision Nv
MLS Listing ID 220008808
Sold Date 12/29/22
Bedrooms 4
Full Baths 3
Half Baths 2
Year Built 2000
Annual Tax Amount $10,220
Lot Size 1.000 Acres
Acres 1.0
Property Description
Enjoy the million-dollar view from this stunning estate, set on a one-acre parcel within a gated community in the beautiful West Carson City neighborhood. This custom-built home is truly one of a kind, with breathtaking views of the city, mountains and valley. The In-law suite offers its own separate living quarters, complete with a garage, living room, kitchen, bathroom and two bedrooms. In the main house, you'll find a gourmet Viking Professional kitchen, fit for even the best home chefs and equipped with four ovens, two warming ovens, both gas and electric cook tops, a built-in dishwasher, trash compactor and a Viking refrigerator and wine cooler. The great room makes an ideal space for entertaining and has a built-in bar that provides seating for ten guests along with a True Cooler, dishwasher and sink. The oversized primary suite is the epitome of luxury, with its en suite fireplace and a large, spa like bath complete with a steam-room rain shower and walk in dressing room. This elegant 4,966 square foot home has been finished to a tee, and altogether boasts three fireplaces, eight-foot cherry wood doors and cabinets, a 36'x16' bonus room, and an oversized five car garage. Outside you'll find a private, fully fenced and landscaped yard, with RV access/parking and an expansive back patio perfect for outdoor entertaining and Summer barbecues. This gem of a home is truly a rare find, and surely won't be on the market for long. Set up your showing today!
Location
State NV
County Carson City
Area Carson W. Middle
Zoning SF1a
Rooms
Family Room Ceiling Fan, Separate
Other Rooms Yes, Study-Library, Bonus Room, Entry-Foyer, Workshop, In-Law Quarters
Dining Room Great Room, Kitchen Combo
Kitchen Built-In Dishwasher, Garbage Disposal, Microwave Built-In, Trash Compactor, Island, Pantry, Breakfast Bar, Breakfast Nook, Double Oven Built-in
Interior
Interior Features Drapes - Curtains, Blinds - Shades, Smoke Detector(s), Security System - Owned
Heating Natural Gas, Forced Air, Fireplace, Central Refrig AC, Air Unit, Programmable Thermostat
Cooling Natural Gas, Forced Air, Fireplace, Central Refrig AC, Air Unit, Programmable Thermostat
Flooring Carpet, Ceramic Tile, Laminate, Travertine
Fireplaces Type Gas Log, Two or More, Yes
Appliance Dryer, Gas Range - Oven, Portable Microwave, Refrigerator in Kitchen, Refrigerator in Other rm, Washer
Laundry Cabinets, Laundry Room, Laundry Sink, Yes
Exterior
Exterior Feature Dog Run, BBQ Stubbed-In, Workshop
Garage Attached, Garage Door Opener(s), Opener Control(s), RV Access/Parking
Garage Spaces 5.0
Fence Back, Front, Full
Community Features Common Area Maint, Gates/Fences, Security Gates, Snow Removal
Utilities Available Electricity, Natural Gas, City - County Water, City Sewer, Cable, Telephone, Water Meter Installed, Internet Available, Cellular Coverage Avail
View Yes, Mountain, City, Valley
Roof Type Pitched,Tile
Total Parking Spaces 5
Building
Story 1 Story
Foundation Concrete - Crawl Space
Level or Stories 1 Story
Structure Type Site/Stick-Built
Schools
Elementary Schools Bordewich-Bray
Middle Schools Carson
High Schools Carson
Others
Tax ID 00737147
Ownership Yes
Monthly Total Fees $50
Horse Property No
Special Listing Condition None
Read Less Info
Want to know what your home might be worth? Contact us for a FREE valuation!

Our team is ready to help you sell your home for the highest possible price ASAP

5325 Reno Corporate Dr, Suite 100, Reno, NV, 89509, United States







