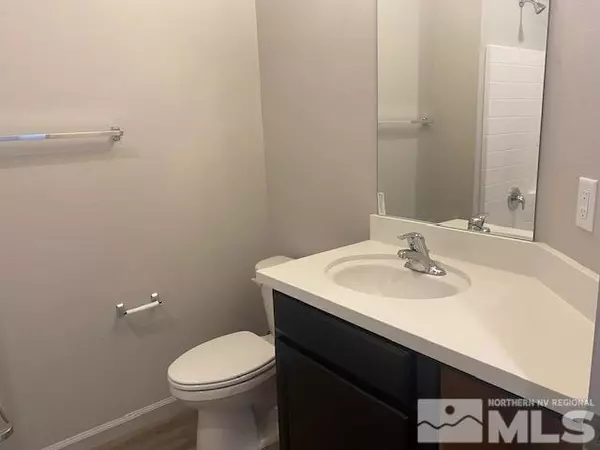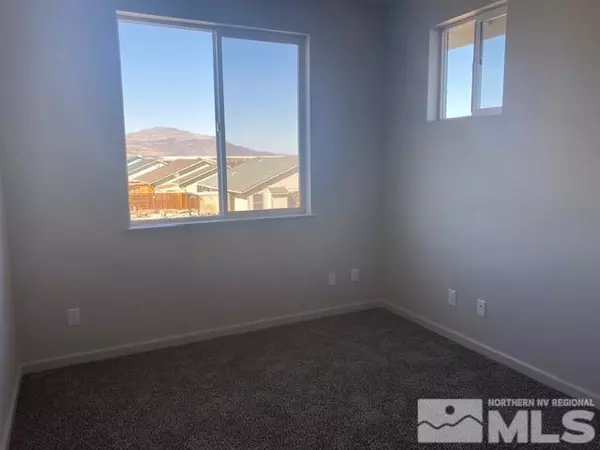$445,900
$449,900
0.9%For more information regarding the value of a property, please contact us for a free consultation.
4 Beds
2.5 Baths
2,221 SqFt
SOLD DATE : 01/20/2022
Key Details
Sold Price $445,900
Property Type Single Family Home
Sub Type Single Family Residence
Listing Status Sold
Purchase Type For Sale
Square Footage 2,221 sqft
Price per Sqft $200
Subdivision Nv
MLS Listing ID 210007155
Sold Date 01/20/22
Bedrooms 4
Full Baths 2
Half Baths 1
Year Built 2021
Annual Tax Amount $536
Lot Size 6,969 Sqft
Acres 0.16
Property Description
New home under construction in Donner Trails. This home is 2,221 sq. ft. with a large, great room concept. These homes come with tons of modern touches and upgrades as standard features. The kitchen has a huge island bar and upgraded cabinets. The building quality on these new homes is top notch. You can tell the builder is proud of these homes by all the elegant touches and stellar craftsmanship. Please contact listing agent for a full standards features package. Buyers and Buyer's Agent to verify all information. Homes are currently under construction and building materials and price are subject to change at any time. Taxes are based on vacant land. Taxes will be reassessed once home is complete. Pictures are not of actual home but of same model. Pictures are of a different finished house.
Location
State NV
County Lyon
Area Fernley
Zoning NR1
Rooms
Family Room Ceiling Fan, High Ceiling, Separate
Other Rooms None
Dining Room Living Rm Combo
Kitchen Built-In Dishwasher, Garbage Disposal, Island, Microwave Built-In
Interior
Interior Features Smoke Detector(s)
Heating Natural Gas, Forced Air, Central Refrig AC
Cooling Natural Gas, Forced Air, Central Refrig AC
Flooring Carpet
Fireplaces Type None
Appliance Gas Range - Oven
Laundry Cabinets, Yes
Exterior
Exterior Feature None - NA
Garage Attached, Garage Door Opener(s)
Garage Spaces 2.0
Fence Back, Partial
Community Features No Amenities
Utilities Available Electricity, Natural Gas, City - County Water, City Sewer, Cable, Telephone, Water Meter Installed, Internet Available
View Mountain
Roof Type Pitched
Total Parking Spaces 2
Building
Story 2 Story
Foundation Concrete - Crawl Space
Level or Stories 2 Story
Structure Type Site/Stick-Built
Schools
Elementary Schools East Valley
Middle Schools Silverland
High Schools Fernley
Others
Tax ID 02226352
Ownership No
Horse Property No
Special Listing Condition None
Read Less Info
Want to know what your home might be worth? Contact us for a FREE valuation!

Our team is ready to help you sell your home for the highest possible price ASAP

5325 Reno Corporate Dr, Suite 100, Reno, NV, 89509, United States







