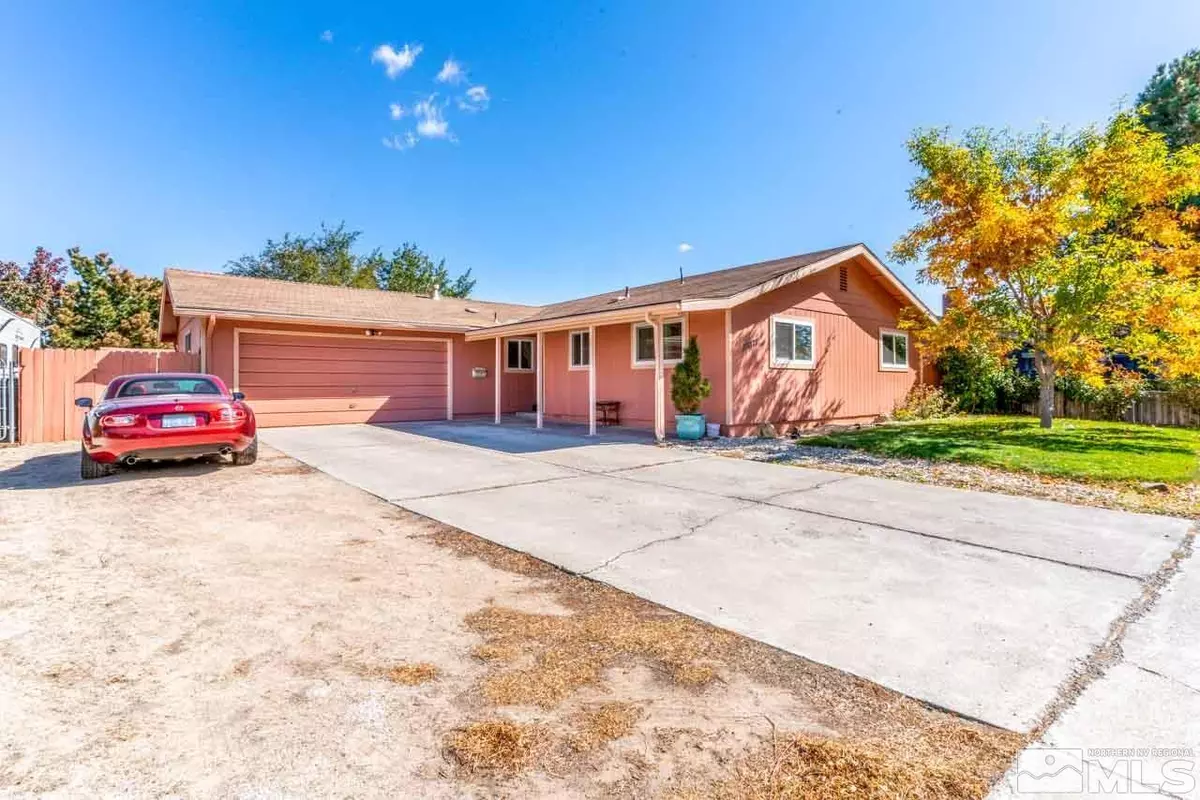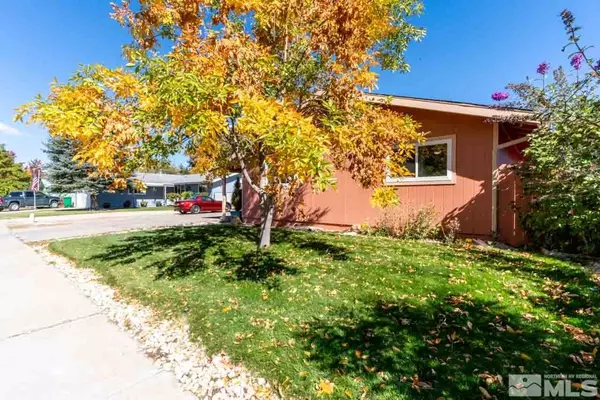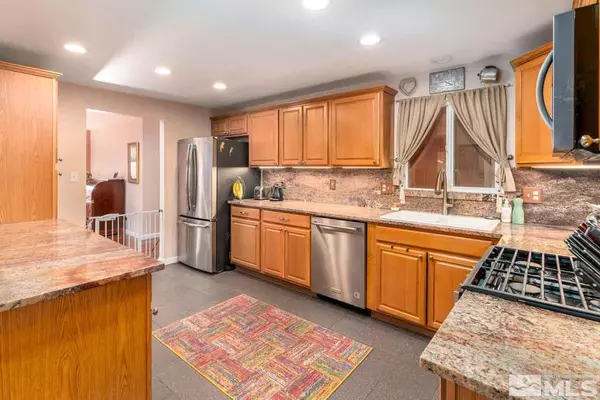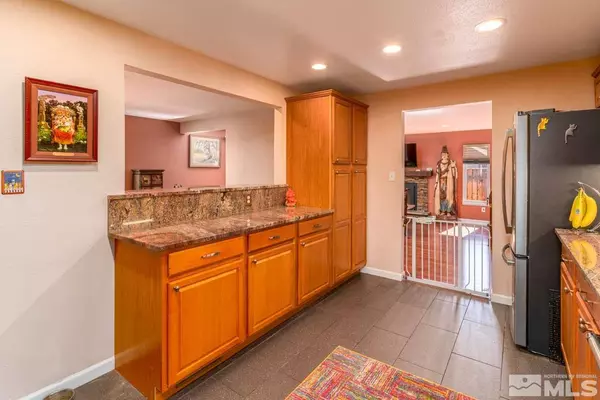$430,000
$424,950
1.2%For more information regarding the value of a property, please contact us for a free consultation.
3 Beds
2 Baths
1,444 SqFt
SOLD DATE : 11/23/2021
Key Details
Sold Price $430,000
Property Type Single Family Home
Sub Type Single Family Residence
Listing Status Sold
Purchase Type For Sale
Square Footage 1,444 sqft
Price per Sqft $297
Subdivision Nv
MLS Listing ID 210015438
Sold Date 11/23/21
Bedrooms 3
Full Baths 2
Year Built 1972
Annual Tax Amount $1,177
Lot Size 6,969 Sqft
Acres 0.16
Property Description
This outstanding beauty is ideally situated on a quiet street that is only one block long in the Seeliger school district. From its rare extended driveway to its freshly painted exterior and newly painted interior, it speaks of enduring quality. Upon entering, there is all new flooring and extensive LED ceiling lighting throughout. The kitchen is both practical & beautiful with all-new stainless steel appliances, new cabinets, and exquisite granite countertops with full back splash and unique serving deck. Similarly, both bathrooms have been completely re-done with custom amenities and some of the same matching granite as in the kitchen. The living room features a new trouble-free gas fireplace and all new stone surround with mantel and granite hearth! If this weren't enough, the windows have been upgraded, including a new glass slider to the patio, which has a tucked-in feeling to it. And finally, the little details have not been overlooked either; from custom-built closet inserts for maximized space to top-of-the-line ceiling fans in each bedroom. Even the garage has a surprise with extensive cabinetry and a built-in workbench This is the one you have dreamed of. Welcome home!
Location
State NV
County Carson City
Area Carson South
Zoning SF6
Rooms
Family Room None
Other Rooms None
Dining Room Separate/Formal
Kitchen Built-In Dishwasher, Garbage Disposal, Microwave Built-In, Breakfast Bar
Interior
Interior Features Blinds - Shades, Smoke Detector(s)
Heating Natural Gas, Forced Air, Central Refrig AC, Programmable Thermostat
Cooling Natural Gas, Forced Air, Central Refrig AC, Programmable Thermostat
Flooring Ceramic Tile, Laminate
Fireplaces Type Gas Log, Yes
Appliance Gas Range - Oven, Refrigerator in Kitchen
Laundry Cabinets, Garage, Yes
Exterior
Exterior Feature None - NA
Garage Attached
Garage Spaces 2.0
Fence Back
Community Features No Amenities
Utilities Available Electricity, Natural Gas, City - County Water, City Sewer, Telephone, Internet Available, Cellular Coverage Avail
Roof Type Composition - Shingle,Pitched
Total Parking Spaces 2
Building
Story 1 Story
Foundation Concrete - Crawl Space
Level or Stories 1 Story
Structure Type Site/Stick-Built
Schools
Elementary Schools Al Seeliger
Middle Schools Eagle Valley
High Schools Carson
Others
Tax ID 00942409
Ownership No
Horse Property No
Special Listing Condition None
Read Less Info
Want to know what your home might be worth? Contact us for a FREE valuation!

Our team is ready to help you sell your home for the highest possible price ASAP

5325 Reno Corporate Dr, Suite 100, Reno, NV, 89509, United States







