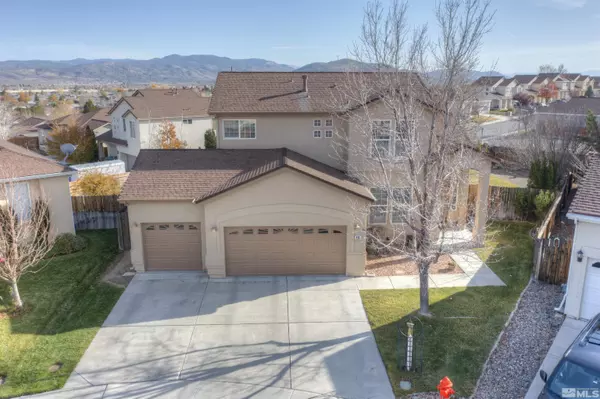$575,000
$569,500
1.0%For more information regarding the value of a property, please contact us for a free consultation.
4 Beds
2.5 Baths
2,105 SqFt
SOLD DATE : 12/16/2021
Key Details
Sold Price $575,000
Property Type Single Family Home
Sub Type Single Family Residence
Listing Status Sold
Purchase Type For Sale
Square Footage 2,105 sqft
Price per Sqft $273
Subdivision Nv
MLS Listing ID 210016791
Sold Date 12/16/21
Bedrooms 4
Full Baths 2
Half Baths 1
Year Built 2002
Annual Tax Amount $2,388
Lot Size 0.270 Acres
Acres 0.27
Property Description
This single owner Northridge home displays pride of ownership throughout! Sitting atop the hill on over a quarter acre lot at the end of a cul de sac provides stunning views of the mountains and the treetops of the neighborhood below. The main level master bedroom features a walk in closet, garden tub, dual sinks and the high ceilings and windows provide a ton of natural light. The kitchen includes a gas range, pantry, breakfast bar and nook. The property is fully landscaped with automatic sprinklers/drip. The exterior was painted in 2020! This home is a must see!
Location
State NV
County Carson City
Area Carson N.E.
Zoning SF6
Rooms
Family Room Firplce-Woodstove-Pellet, High Ceiling, Living Rm Combo
Other Rooms None
Dining Room High Ceiling, Kitchen Combo, Separate/Formal
Kitchen Breakfast Bar, Built-In Dishwasher, Garbage Disposal, Microwave Built-In, Pantry
Interior
Interior Features Blinds - Shades, Smoke Detector(s)
Heating Natural Gas, Forced Air, Central Refrig AC
Cooling Natural Gas, Forced Air, Central Refrig AC
Flooring Carpet, Sheet Vinyl
Fireplaces Type Gas Log, One, Yes
Appliance Gas Range - Oven
Laundry Cabinets, Laundry Room, Yes
Exterior
Exterior Feature None - NA
Garage Attached, Garage Door Opener(s), Opener Control(s)
Garage Spaces 3.0
Fence Back, Full
Community Features No Amenities
Utilities Available Natural Gas, City - County Water, City Sewer, Cable, Telephone, Water Meter Installed, Internet Available, Cellular Coverage Avail
View Yes, Mountain, Park, Valley, Trees
Roof Type Composition - Shingle,Pitched
Total Parking Spaces 3
Building
Story 2 Story
Foundation Concrete - Crawl Space
Level or Stories 2 Story
Structure Type Site/Stick-Built
Schools
Elementary Schools Fremont
Middle Schools Carson
High Schools Carson
Others
Tax ID 00272318
Ownership No
Horse Property No
Special Listing Condition None
Read Less Info
Want to know what your home might be worth? Contact us for a FREE valuation!

Our team is ready to help you sell your home for the highest possible price ASAP

5325 Reno Corporate Dr, Suite 100, Reno, NV, 89509, United States







