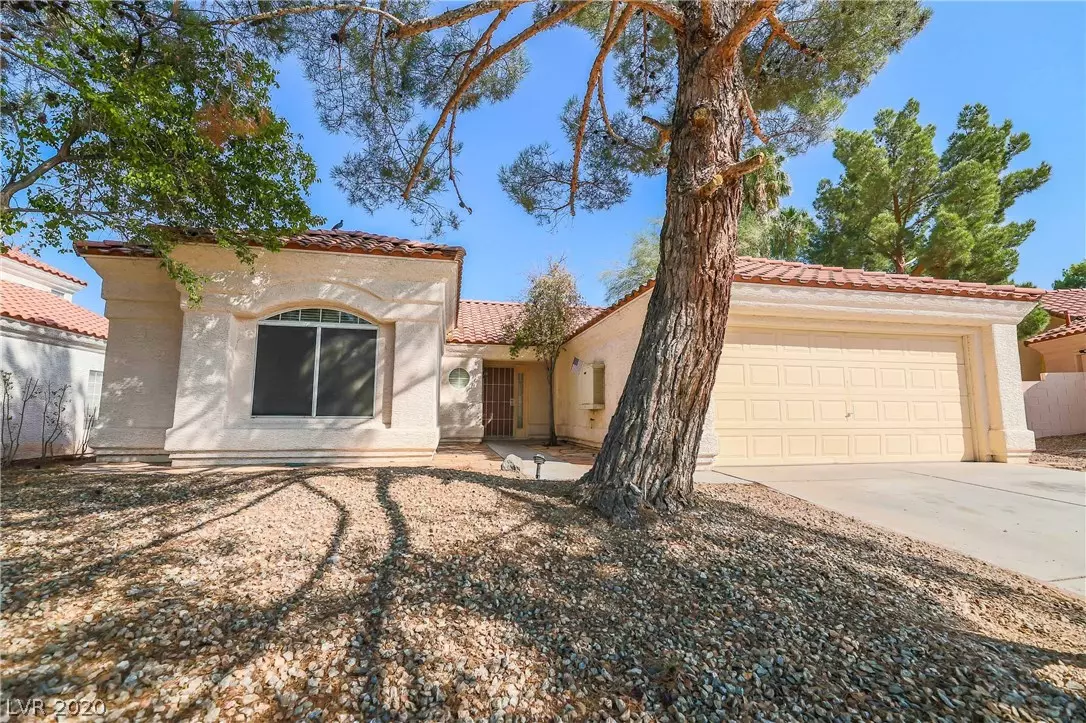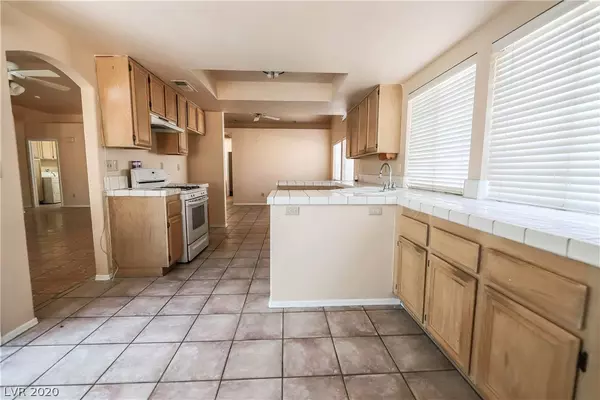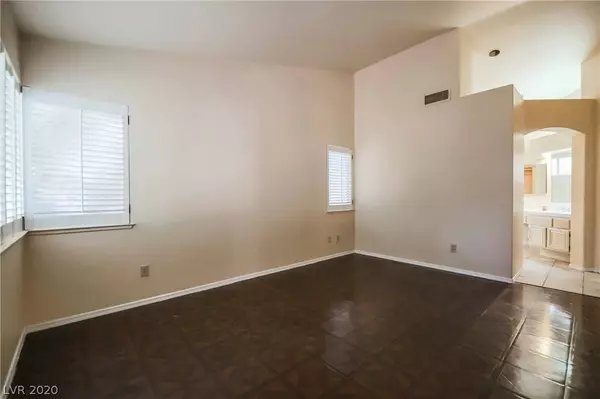$295,000
$289,900
1.8%For more information regarding the value of a property, please contact us for a free consultation.
3 Beds
2 Baths
1,570 SqFt
SOLD DATE : 11/09/2020
Key Details
Sold Price $295,000
Property Type Single Family Home
Sub Type Single Family Residence
Listing Status Sold
Purchase Type For Sale
Square Footage 1,570 sqft
Price per Sqft $187
Subdivision Rancho Alta Mira
MLS Listing ID 2233693
Sold Date 11/09/20
Style One Story
Bedrooms 3
Full Baths 2
Construction Status RESALE
HOA Fees $12/ann
HOA Y/N Yes
Originating Board GLVAR
Year Built 1992
Annual Tax Amount $1,439
Lot Size 6,098 Sqft
Acres 0.14
Property Description
Great home located in the North side of town. With open concept, 3 bedrooms and 2 bath tile flooring a two-way fireplace located in family room and living room. Ceiling fans throughout the home. Lots of cabinet space and counter tops in the kitchen. Large rooms with walk-in closets. Oversized laundry area with lots of stroage. Backyard has natrual stone decking and a in-ground spa with lots of trees surrounding the area. This home has a lot to offer and is waiting for your special touches...
Location
State NV
County Clark County
Community Terra West
Zoning Single Family
Body of Water Public
Interior
Interior Features Bedroom on Main Level, Primary Downstairs, None
Heating Central, Gas
Cooling Central Air, Electric
Flooring Carpet, Other
Fireplaces Number 1
Fireplaces Type Family Room, Gas, Living Room, Multi-Sided
Furnishings Unfurnished
Appliance Dishwasher, Gas Cooktop, Disposal
Laundry Gas Dryer Hookup, Laundry Room
Exterior
Exterior Feature Private Yard
Garage Attached, Garage
Garage Spaces 2.0
Fence Block, Back Yard
Pool None
Utilities Available Underground Utilities
Roof Type Pitched,Tile
Private Pool no
Building
Lot Description Landscaped, Rocks, < 1/4 Acre
Faces West
Story 1
Sewer Public Sewer
Water Public
Construction Status RESALE
Schools
Elementary Schools May Ernest, May Ernest
Middle Schools Swainston Theron
High Schools Cheyenne
Others
HOA Name Terra West
HOA Fee Include None
Tax ID 138-01-211-092
Acceptable Financing Cash, Conventional, FHA, VA Loan
Listing Terms Cash, Conventional, FHA, VA Loan
Financing FHA
Read Less Info
Want to know what your home might be worth? Contact us for a FREE valuation!

Our team is ready to help you sell your home for the highest possible price ASAP

Copyright 2024 of the Las Vegas REALTORS®. All rights reserved.
Bought with Stephen Tomes • Exit Realty The Right Choice

5325 Reno Corporate Dr, Suite 100, Reno, NV, 89509, United States







