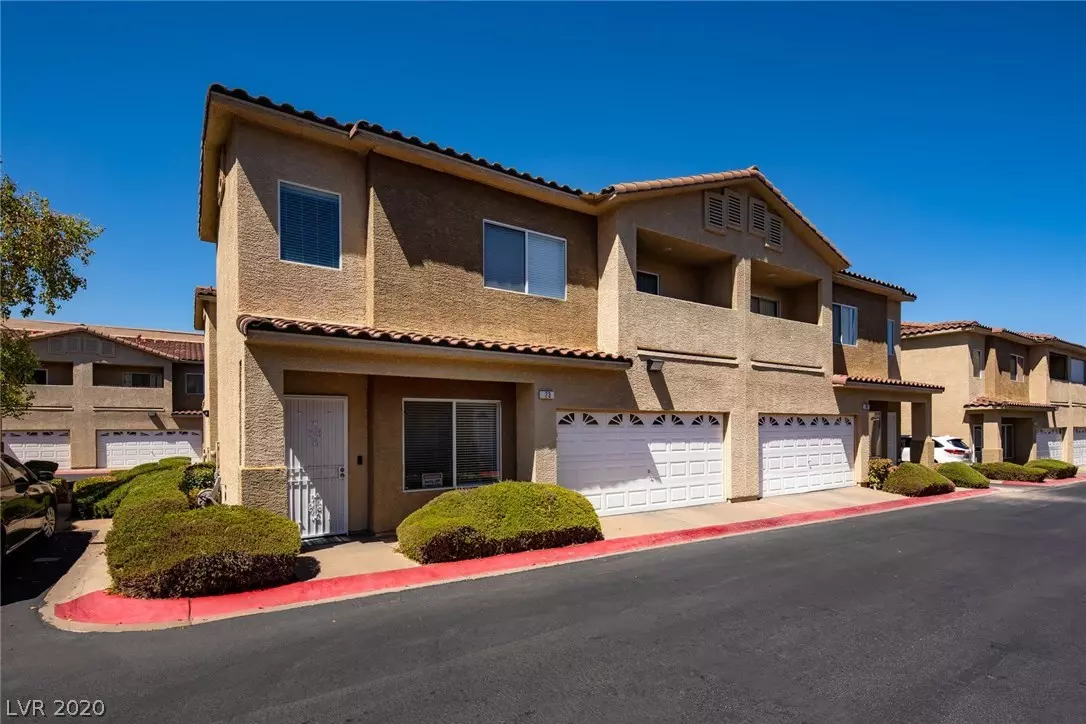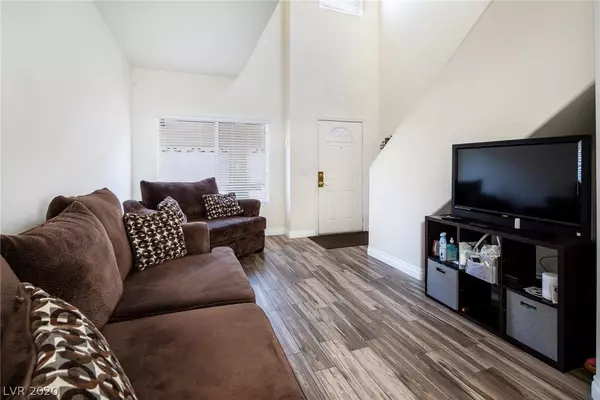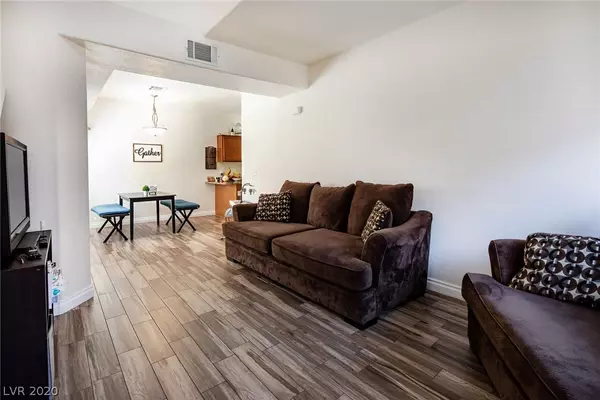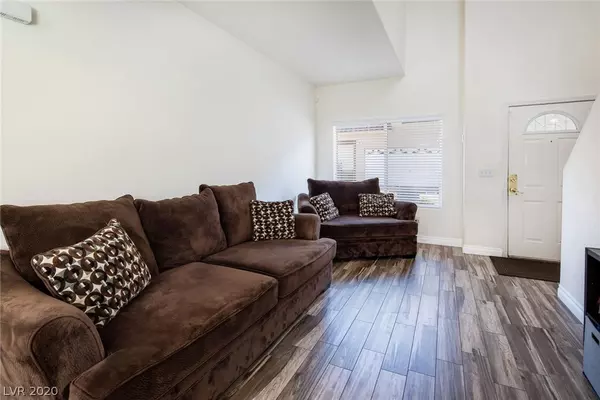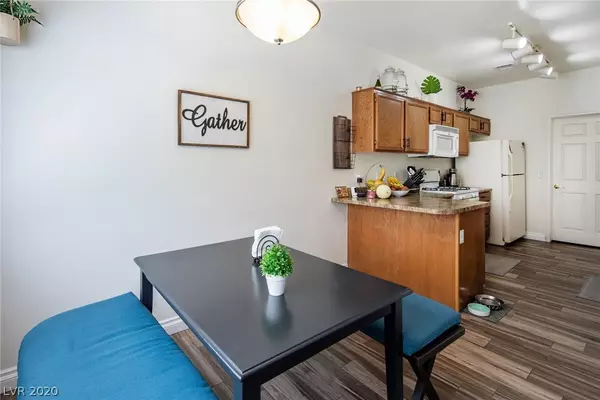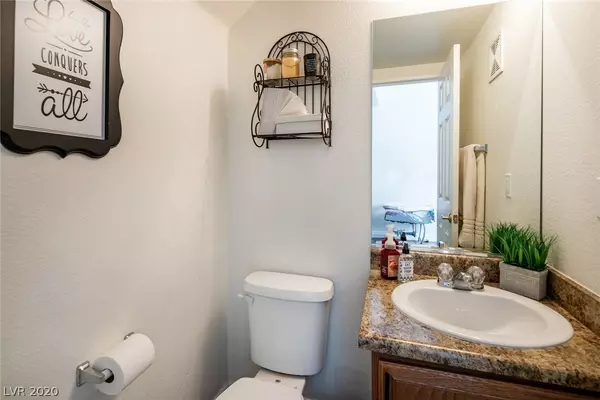$213,000
$220,000
3.2%For more information regarding the value of a property, please contact us for a free consultation.
3 Beds
3 Baths
1,267 SqFt
SOLD DATE : 10/14/2020
Key Details
Sold Price $213,000
Property Type Townhouse
Sub Type Townhouse
Listing Status Sold
Purchase Type For Sale
Square Footage 1,267 sqft
Price per Sqft $168
Subdivision Eaglecrest Twnhms
MLS Listing ID 2227132
Sold Date 10/14/20
Bedrooms 3
Full Baths 2
Half Baths 1
Construction Status RESALE
HOA Fees $192/mo
HOA Y/N Yes
Originating Board GLVAR
Year Built 2005
Annual Tax Amount $812
Lot Size 871 Sqft
Acres 0.02
Property Description
Spacious 3 bedroom, 2-1/2 baths open plan Townhome in highly desired Henderson community with gorgeous views of Black Mountain. Community has easy access to 95 and 215 highways, parks, hiking, shopping, and restaurants. Brand new blinds throughout, fresh coat of paint and plank tile downstairs. Oversized master bedroom includes roman bath tub, balcony facing Black Mountain with doggie door on patio door. All three bedrooms include large walk in closets. Two car garage includes ceiling storage racks. HOA covers water, sewer, exterior maintenance of each townhome and common community areas. This clean and well taken care of gem is ready for you to call HOME.
Location
State NV
County Clark County
Community Eagle Crest Townhome
Zoning Single Family
Body of Water Public
Interior
Interior Features Ceiling Fan(s)
Heating Central, Gas
Cooling Central Air, Electric
Flooring Carpet, Ceramic Tile, Linoleum, Vinyl
Furnishings Unfurnished
Window Features Blinds
Appliance Dryer, Disposal, Gas Range, Microwave, Refrigerator, Washer
Laundry Gas Dryer Hookup, Main Level, Laundry Room
Exterior
Exterior Feature Balcony
Garage Attached, Garage, Inside Entrance, Open, Storage, Guest
Garage Spaces 2.0
Parking On Site 1
Fence None
Pool Community
Community Features Pool
Utilities Available Underground Utilities
Amenities Available Playground, Pool
View Y/N 1
View Mountain(s)
Roof Type Pitched,Tile
Porch Balcony
Private Pool no
Building
Lot Description < 1/4 Acre
Faces East
Sewer Public Sewer
Water Public
Level or Stories Two
Construction Status RESALE
Schools
Elementary Schools Newton Ulis, Newton Ulis
Middle Schools Mannion Jack & Terry
High Schools Foothill
Others
HOA Name Eagle Crest Townhome
HOA Fee Include Association Management,Maintenance Grounds,Sewer,Water
Tax ID 178-24-117-096
Acceptable Financing Cash, Conventional, FHA, VA Loan
Listing Terms Cash, Conventional, FHA, VA Loan
Financing FHA
Read Less Info
Want to know what your home might be worth? Contact us for a FREE valuation!

Our team is ready to help you sell your home for the highest possible price ASAP

Copyright 2024 of the Las Vegas REALTORS®. All rights reserved.
Bought with Erika Sutphin • Realty ONE Group, Inc

5325 Reno Corporate Dr, Suite 100, Reno, NV, 89509, United States


