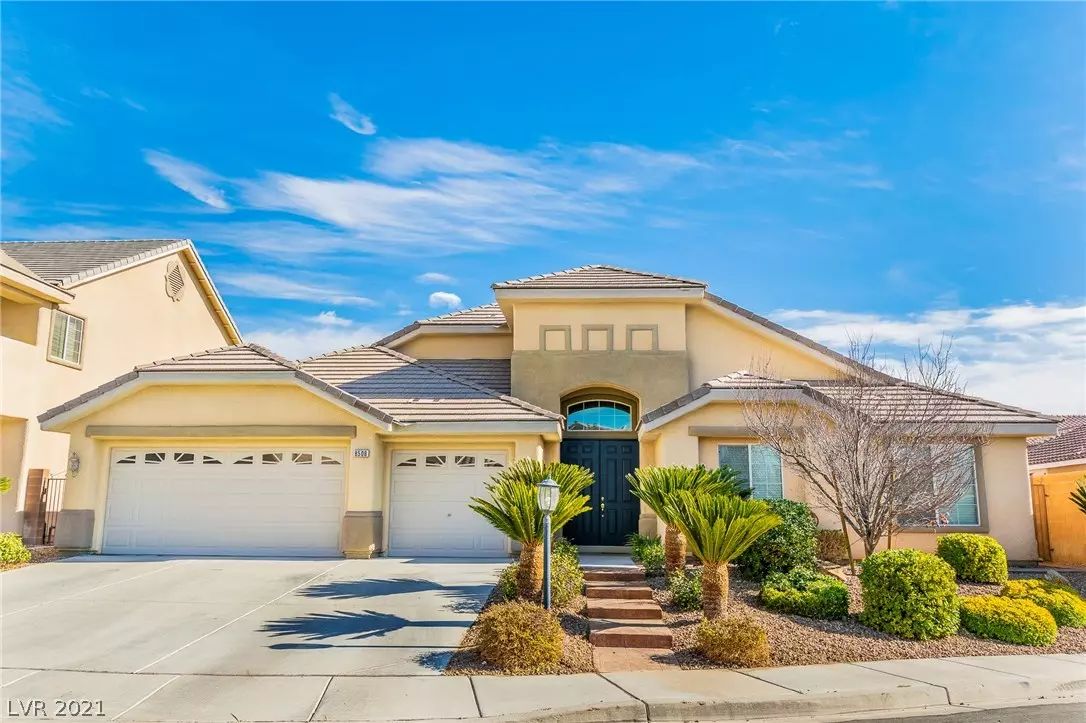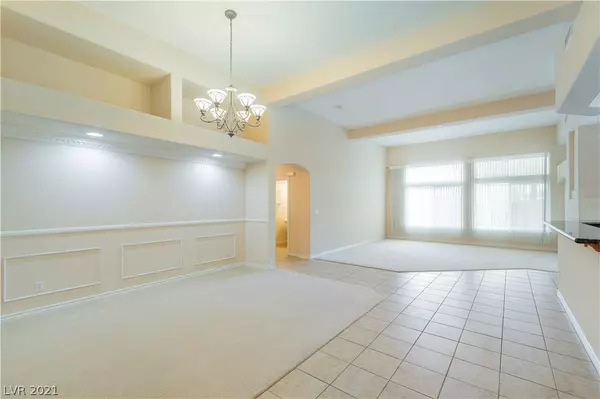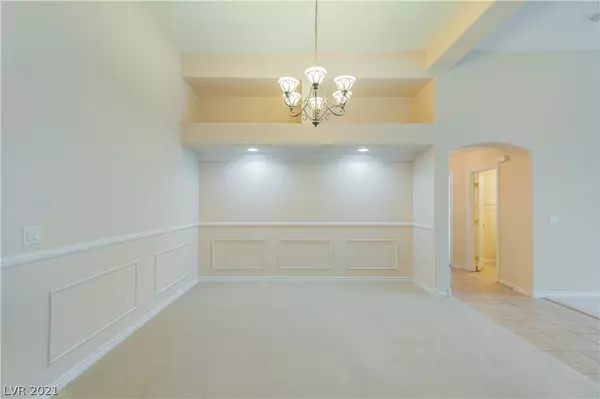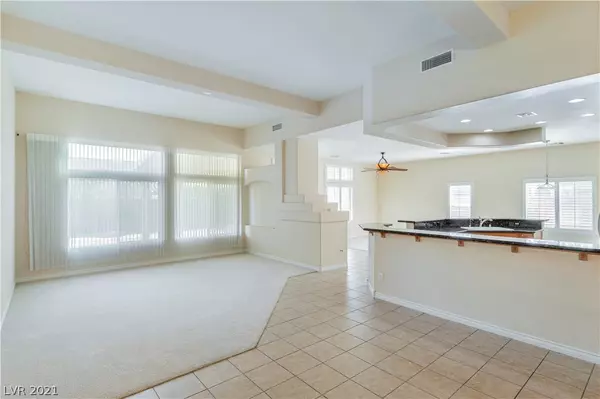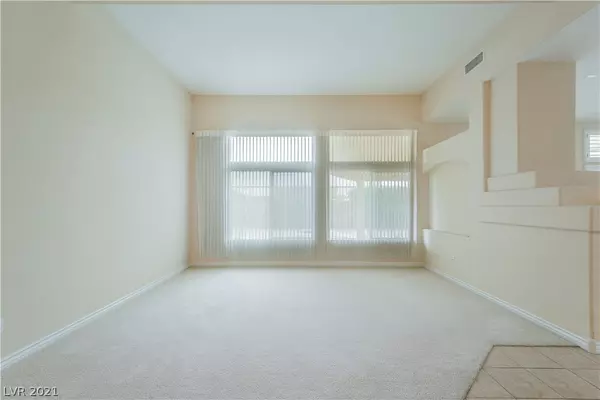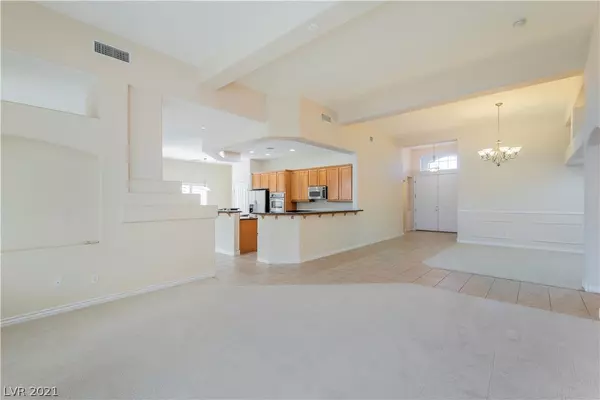$416,500
$440,000
5.3%For more information regarding the value of a property, please contact us for a free consultation.
4 Beds
3 Baths
2,632 SqFt
SOLD DATE : 02/19/2021
Key Details
Sold Price $416,500
Property Type Single Family Home
Sub Type Single Family Residence
Listing Status Sold
Purchase Type For Sale
Square Footage 2,632 sqft
Price per Sqft $158
Subdivision Jones Horse At Iron Mountain Ranch
MLS Listing ID 2261097
Sold Date 02/19/21
Style One Story
Bedrooms 4
Full Baths 2
Half Baths 1
Construction Status RESALE
HOA Fees $82/mo
HOA Y/N Yes
Originating Board GLVAR
Year Built 2005
Annual Tax Amount $3,095
Lot Size 8,276 Sqft
Acres 0.19
Property Description
Lovely single story home located in the Iron Mountain Ranch gated community. Upon entry one is greeted into a spacious and open floor plan with vaulted ceilings in the formal dining and living rooms. This gorgeous 4 bedroom three bathroom home provides plenty of space. The kitchen features a double oven, built-in microwave, granite countertops with views of the dining, living, and family rooms. Come tour this beautiful property!
Location
State NV
County Clark County
Community Wolf Creek
Zoning Single Family
Body of Water Public
Interior
Interior Features Bedroom on Main Level, Ceiling Fan(s), Primary Downstairs, Window Treatments
Heating Central, Gas
Cooling Central Air, Electric
Flooring Carpet, Tile
Fireplaces Number 1
Fireplaces Type Family Room, Gas, Glass Doors
Furnishings Unfurnished
Window Features Blinds,Double Pane Windows,Plantation Shutters
Appliance Built-In Gas Oven, Double Oven, Dryer, Disposal, Microwave, Refrigerator, Water Purifier, Washer
Laundry Cabinets, Gas Dryer Hookup, Main Level, Laundry Room, Sink
Exterior
Exterior Feature Dog Run, Patio, Private Yard, Sprinkler/Irrigation
Garage Attached, Garage
Garage Spaces 3.0
Fence Block, Brick, Full
Pool None
Utilities Available Underground Utilities
Amenities Available Gated, Park
Roof Type Tile
Porch Covered, Patio
Private Pool no
Building
Lot Description Drip Irrigation/Bubblers, Desert Landscaping, Landscaped, < 1/4 Acre
Faces West
Story 1
Sewer Public Sewer
Water Public
Construction Status RESALE
Schools
Elementary Schools Heckethorn Howard E, Heckethorn Howard E
Middle Schools Saville Anthony
High Schools Shadow Ridge
Others
HOA Name Wolf Creek
HOA Fee Include Association Management
Tax ID 125-12-212-025
Security Features Gated Community
Acceptable Financing Cash, Conventional, VA Loan
Listing Terms Cash, Conventional, VA Loan
Financing Conventional
Read Less Info
Want to know what your home might be worth? Contact us for a FREE valuation!

Our team is ready to help you sell your home for the highest possible price ASAP

Copyright 2024 of the Las Vegas REALTORS®. All rights reserved.
Bought with Shane K Scott • Realty Executives Experts

5325 Reno Corporate Dr, Suite 100, Reno, NV, 89509, United States


