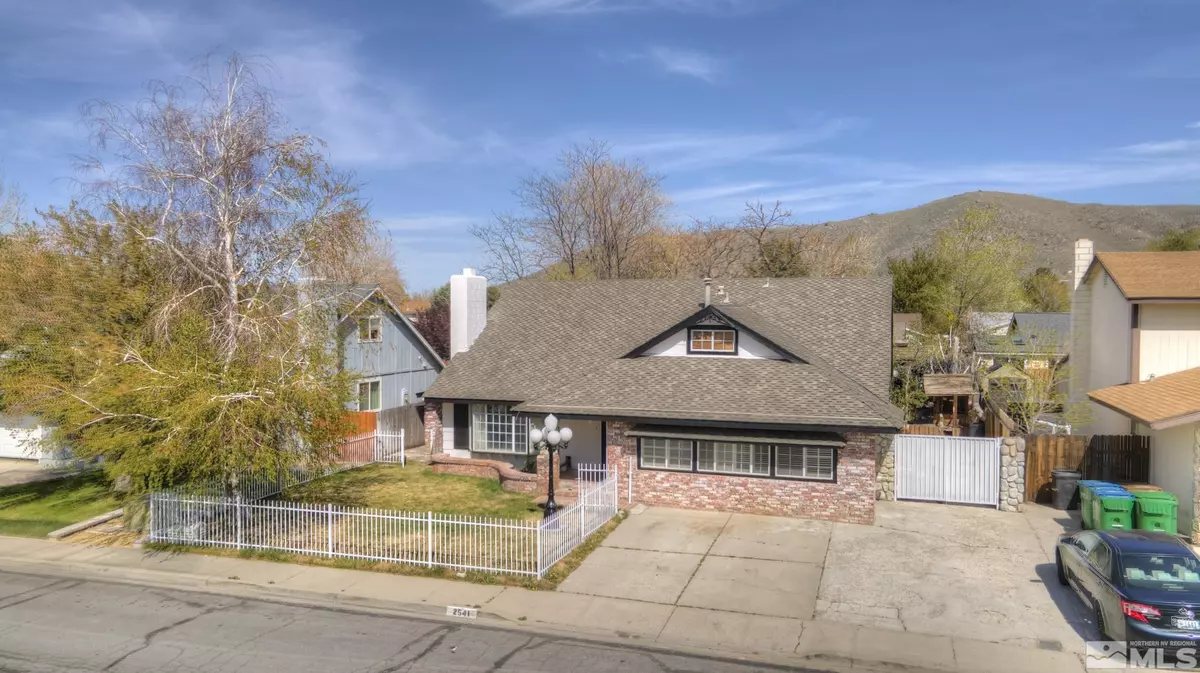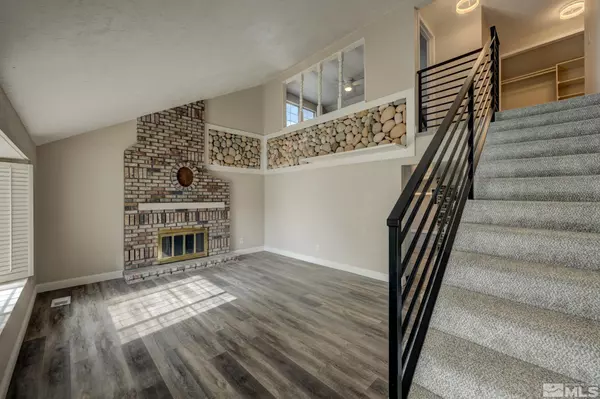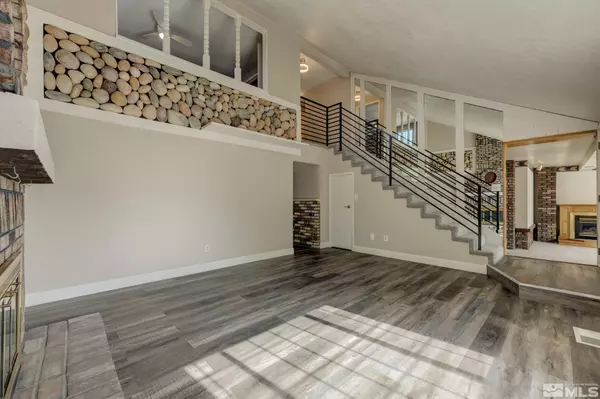$474,000
$469,000
1.1%For more information regarding the value of a property, please contact us for a free consultation.
4 Beds
2 Baths
2,458 SqFt
SOLD DATE : 04/03/2023
Key Details
Sold Price $474,000
Property Type Single Family Home
Sub Type Single Family Residence
Listing Status Sold
Purchase Type For Sale
Square Footage 2,458 sqft
Price per Sqft $192
Subdivision Nv
MLS Listing ID 220014296
Sold Date 04/03/23
Bedrooms 4
Full Baths 2
Year Built 1974
Annual Tax Amount $2,907
Lot Size 6,969 Sqft
Acres 0.16
Property Description
Doesn't get any better than this! This magnificent home has been completely remodeled from top to bottom including all new cabinets, countertops, and appliances in the kitchen. There's plenty of room for everybody with 3 separate living/family/den type rooms to choose where to relax at. Each of those rooms offer either a real fireplace or a gas log fireplace for extra ambiance. There's 4 bedrooms, 2 full baths with two bedrooms upstairs and the primary and other guest room downstairs. The flooring is all new, never been lived on except for the bathrooms with ceramic tile flooring. The furnace and central a/c are both brand new along with most every single light fixture in the house being new and LED. There's a space off the master bathroom for either a sauna room, yoga space, or to bring the in-ground hot tub back to life. The large backyard has a ton of charm including 2 covered areas for outdoor dining and relaxation in addition to the vine covered deck. The backyard offers a great template for someone to build off of. This gorgeous home is one of the best values on the market in Carson City currently, don't miss it!
Location
State NV
County Carson City
Area Carson South
Zoning SF6
Rooms
Family Room Firplce-Woodstove-Pellet, Separate
Other Rooms Yes, Office-Den(not incl bdrm)
Dining Room Great Room, Kitchen Combo
Kitchen Built-In Dishwasher, Garbage Disposal, Microwave Built-In, Single Oven Built-in, EnergyStar APPL 1 or More
Interior
Interior Features Blinds - Shades, Smoke Detector(s)
Heating Natural Gas, Forced Air, Central Refrig AC
Cooling Natural Gas, Forced Air, Central Refrig AC
Flooring Carpet, Ceramic Tile, Laminate
Fireplaces Type Fireplace-Woodburning, Gas Log, Two or More, Yes
Appliance Electric Range - Oven, EnergyStar APPL 1 or More, Refrigerator in Kitchen
Laundry Cabinets, Laundry Room, Yes
Exterior
Exterior Feature None - NA
Garage None, RV Access/Parking
Fence Full
Community Features No Amenities
Utilities Available Electricity, Natural Gas, City - County Water, City Sewer, Cable, Telephone, Internet Available, Cellular Coverage Avail
View Yes, Desert, Trees
Roof Type Composition - Shingle,Pitched
Building
Story 2 Story
Foundation Concrete - Crawl Space
Level or Stories 2 Story
Structure Type Site/Stick-Built
Schools
Elementary Schools Al Seeliger
Middle Schools Eagle Valley
High Schools Carson
Others
Tax ID 00949406
Ownership No
Horse Property No
Special Listing Condition Subject to Court Approval
Read Less Info
Want to know what your home might be worth? Contact us for a FREE valuation!

Our team is ready to help you sell your home for the highest possible price ASAP

5325 Reno Corporate Dr, Suite 100, Reno, NV, 89509, United States







