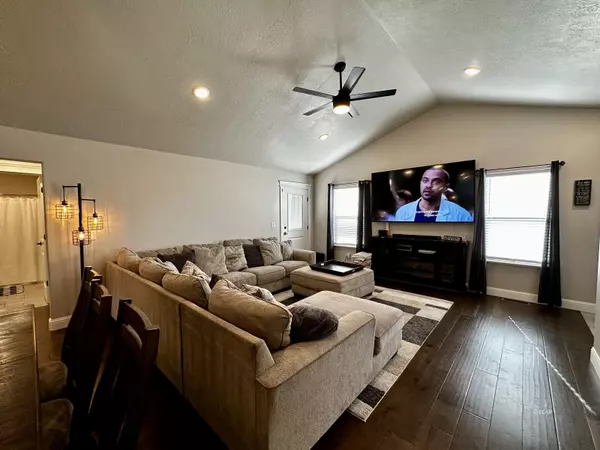Bought with Colette Reynolds • LPT Realty, LLC.
$415,000
$425,000
2.4%For more information regarding the value of a property, please contact us for a free consultation.
3 Beds
2 Baths
1,704 SqFt
SOLD DATE : 10/02/2023
Key Details
Sold Price $415,000
Property Type Single Family Home
Sub Type Single Family Residence
Listing Status Sold
Purchase Type For Sale
Square Footage 1,704 sqft
Price per Sqft $243
Subdivision Autumn Colors Est 5
MLS Listing ID 3623730
Sold Date 10/02/23
Style Multi-Level,Two Story
Bedrooms 3
Full Baths 2
HOA Y/N No
Year Built 2020
Annual Tax Amount $3,847
Lot Size 5,140 Sqft
Acres 0.118
Property Description
This almost new home is a must see!! Incredible features throughout. The living and kitchen area have several canned lights, vaulted ceilings and all window coverings stay. The kitchen has soft close cabinets and drawers, unique built in wine rack in the island and extra hardware stays. Smart refrigerator that can be operated on wifi stays, as well. Enjoy two entertaining spaces with a living room on the main level and a family room in the bonus area. The primary en suite has a tray ceiling, oversized walk in closet, and bathroom with tiled shower, dual sinks, and jetted tub. Granite countertops and brilliant white wood cabinets in kitchen and bathrooms. There are 15 solar panels and the Vivint security system stay with the home. Both will be paid off through escrow. Sellers' electric bill only $15/mo! Lots of storage throughout. Sprinkler system in front and on side yard. Enjoy a covered back patio along with another built in sunshade over another patio area. There is a retaining wall where you can plant flowers or keep the rock. Don't forget about the water softener! Sellers will be replacing current light switches with the original ones before COE. COE to be 10/2/23 or after.
Location
State NV
County Elko
Area Elko
Rooms
Basement None, Crawl Space
Interior
Interior Features Ceiling Fan(s), Chandelier, Jetted Tub, Vaulted Ceiling(s), Walk-In Closet(s), Window Treatments
Heating Forced Air, Natural Gas
Cooling Central Air
Flooring Carpet, Hardwood, Tile
Fireplace No
Window Features Blinds,Drapes,Window Coverings
Appliance Dishwasher, Electric Oven, Electric Range, Disposal, Gas Water Heater, Microwave, Refrigerator, Water Softener
Laundry Washer Hookup, Dryer Hookup
Exterior
Exterior Feature Covered Patio, Fence, Sprinkler/Irrigation, Landscaping, Mature Trees/Landscape, Patio
Garage Spaces 2.0
Garage Description 2.0
Fence Partial
Utilities Available Natural Gas Connected, Sewer Available
Water Access Desc Public
Roof Type Asphalt,Composition,Pitched,Shingle
Porch Covered, Open, Patio
Garage true
Building
Lot Description Lawn, Level, Rock Outcropping, Sprinklers Automatic
Faces West
Story 2
Entry Level Two,Multi/Split
Foundation Concrete Perimeter, Crawlspace
Water Public
Architectural Style Multi-Level, Two Story
Level or Stories Two, Multi/Split
Schools
Elementary Schools Mountain View
Middle Schools Adobe Ms
High Schools Elko High
Others
Tax ID 001-01F-373
Security Features Security System,Smoke Detector(s)
Read Less Info
Want to know what your home might be worth? Contact us for a FREE valuation!

Our team is ready to help you sell your home for the highest possible price ASAP

5325 Reno Corporate Dr, Suite 100, Reno, NV, 89509, United States







