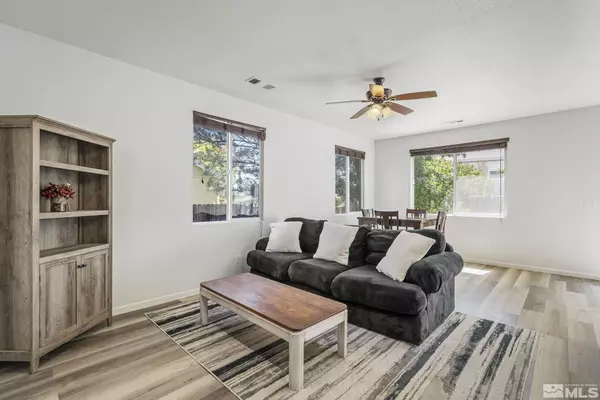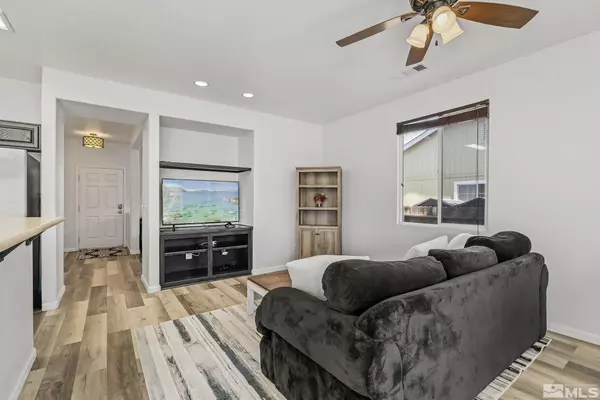$470,000
$470,000
For more information regarding the value of a property, please contact us for a free consultation.
4 Beds
3 Baths
1,971 SqFt
SOLD DATE : 03/04/2024
Key Details
Sold Price $470,000
Property Type Single Family Home
Sub Type Single Family Residence
Listing Status Sold
Purchase Type For Sale
Square Footage 1,971 sqft
Price per Sqft $238
Subdivision Nv
MLS Listing ID 230011652
Sold Date 03/04/24
Bedrooms 4
Full Baths 3
Year Built 2003
Annual Tax Amount $2,583
Lot Size 6,534 Sqft
Acres 0.15
Property Description
Get ready to feel at home in this well maintained 2 story house. This 2 story home has a hard to find first floor master along with 2 additional bedrooms on the main floor. Upstairs you will find a private bedroom with a full bathroom. Large open concept kitchen, dining and great room. Kitchen has a nice island with bar height seating, it is ready for entertaining guests and hosting those large holiday gatherings. Fully landscaped and ready for you to make it your own. Don't let this one pass you by. *** OPEN HOUSE *** Saturday November 4th 11 am to 1 pm
Location
State NV
County Washoe
Area Reno-Stead
Zoning PD
Rooms
Family Room Separate, Great Room, Ceiling Fan
Other Rooms None
Dining Room Family Rm Combo
Kitchen Built-In Dishwasher, Garbage Disposal, Microwave Built-In, Island, Pantry, Breakfast Bar
Interior
Interior Features Blinds - Shades, Smoke Detector(s), Keyless Entry
Heating Natural Gas, Forced Air, Central Refrig AC, Programmable Thermostat
Cooling Natural Gas, Forced Air, Central Refrig AC, Programmable Thermostat
Flooring Carpet, Ceramic Tile, Vinyl Tile
Fireplaces Type None
Appliance Washer, Dryer, Electric Range - Oven, Refrigerator in Kitchen
Laundry Yes, Laundry Room, Cabinets
Exterior
Exterior Feature None - N/A
Garage Attached, Garage Door Opener(s), Opener Control(s)
Garage Spaces 3.0
Fence Full
Community Features No Amenities
Utilities Available Electricity, Natural Gas, City - County Water, City Sewer, Cable, Telephone, Water Meter Installed, Internet Available, Cellular Coverage Avail
Roof Type Pitched,Composition - Shingle
Total Parking Spaces 3
Building
Story 2 Story
Foundation Concrete - Crawl Space
Level or Stories 2 Story
Structure Type Site/Stick-Built
Schools
Elementary Schools Stead
Middle Schools Obrien
High Schools North Valleys
Others
Tax ID 55050308
Ownership Yes
Monthly Total Fees $33
Horse Property No
Special Listing Condition None
Read Less Info
Want to know what your home might be worth? Contact us for a FREE valuation!

Our team is ready to help you sell your home for the highest possible price ASAP

5325 Reno Corporate Dr, Suite 100, Reno, NV, 89509, United States







