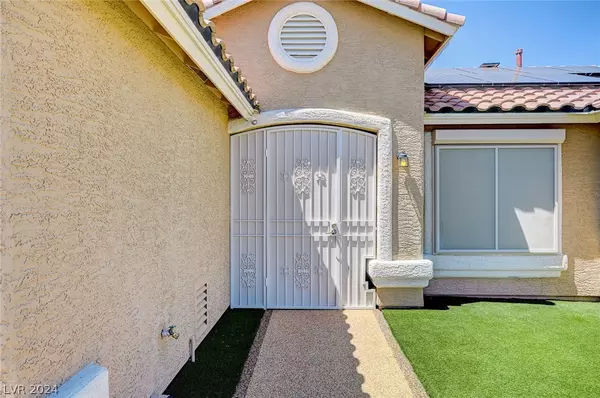$430,000
$439,000
2.1%For more information regarding the value of a property, please contact us for a free consultation.
3 Beds
2 Baths
1,250 SqFt
SOLD DATE : 09/16/2024
Key Details
Sold Price $430,000
Property Type Single Family Home
Sub Type Single Family Residence
Listing Status Sold
Purchase Type For Sale
Square Footage 1,250 sqft
Price per Sqft $344
Subdivision Wellington Manor
MLS Listing ID 2592871
Sold Date 09/16/24
Style One Story
Bedrooms 3
Full Baths 2
Construction Status RESALE
HOA Y/N No
Originating Board GLVAR
Year Built 1996
Annual Tax Amount $1,392
Lot Size 6,098 Sqft
Acres 0.14
Property Description
Welcome to this charming & cozy ONE OF A KIND single-story home in Henderson. 3 bedrooms and 2 bathrooms nestled in a desirable neighborhood with NO HOA. This home boasts numerous upgrades including a LifeSource water treatment system, newer HVAC and water heater unit and a smart thermostat. OWNED SOLAR SYSTEM with connection for EV in garage. The kitchen features a new sink, new faucets, granite countertops & under-cabinet lighting, perfect for culinary enthusiasts. Enjoy built-in closet organizers & motorized security shutters and screens for added security. The 2-car garage includes a custom insulated door, extra blown insulation in attic. Outdoor living is enhanced with decorative pebble finished concrete, extended driveway for additional parking, turf, raised backyard wall for added privacy and a large covered patio ideal for relaxation. A 7 camera system + Ring doorbell is included along with All appliances and Fridge and Freezer in the garage. Don’t miss this Turn Key home!
Location
State NV
County Clark
Zoning Single Family
Body of Water Public
Interior
Interior Features Bedroom on Main Level, Ceiling Fan(s), Primary Downstairs, Window Treatments
Heating Central, Gas
Cooling Central Air, Electric
Flooring Carpet, Tile
Fireplaces Number 1
Fireplaces Type Gas, Living Room
Equipment Water Softener Loop
Furnishings Unfurnished
Window Features Blinds,Double Pane Windows,Window Treatments
Appliance Dryer, Dishwasher, Disposal, Gas Range, Microwave, Refrigerator, Washer
Laundry Gas Dryer Hookup, Laundry Room
Exterior
Exterior Feature Burglar Bar, Patio, Storm/Security Shutters
Garage Attached, Garage, Garage Door Opener, Inside Entrance, Shelves
Garage Spaces 2.0
Fence Block, Front Yard
Pool None
Utilities Available Cable Available, Underground Utilities
Amenities Available None
View Y/N 1
View Mountain(s)
Roof Type Tile
Porch Covered, Patio
Garage 1
Private Pool no
Building
Lot Description Desert Landscaping, Landscaped, Synthetic Grass, < 1/4 Acre
Faces South
Story 1
Sewer Public Sewer
Water Public
Construction Status RESALE
Schools
Elementary Schools Dooley, John, Dooley, John
Middle Schools Brown B. Mahlon
High Schools Basic Academy
Others
Tax ID 179-21-810-127
Security Features Controlled Access
Acceptable Financing Cash, Conventional, FHA, VA Loan
Listing Terms Cash, Conventional, FHA, VA Loan
Financing FHA
Read Less Info
Want to know what your home might be worth? Contact us for a FREE valuation!

Our team is ready to help you sell your home for the highest possible price ASAP

Copyright 2024 of the Las Vegas REALTORS®. All rights reserved.
Bought with Richard J. Brenkus • Keller Williams MarketPlace

5325 Reno Corporate Dr, Suite 100, Reno, NV, 89509, United States







