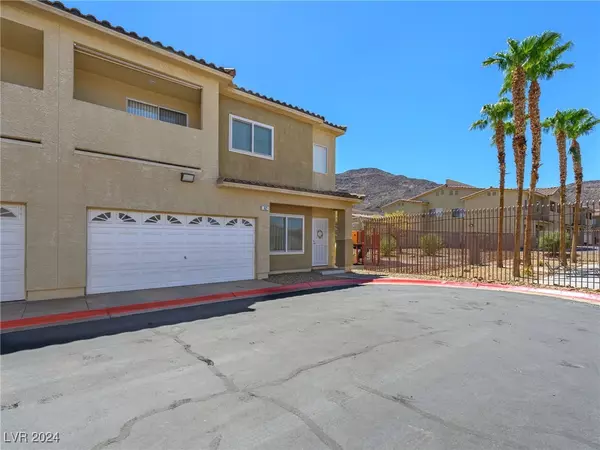$315,000
$315,000
For more information regarding the value of a property, please contact us for a free consultation.
2 Beds
3 Baths
1,267 SqFt
SOLD DATE : 09/20/2024
Key Details
Sold Price $315,000
Property Type Townhouse
Sub Type Townhouse
Listing Status Sold
Purchase Type For Sale
Square Footage 1,267 sqft
Price per Sqft $248
Subdivision Eaglecrest Twnhms
MLS Listing ID 2608972
Sold Date 09/20/24
Style Two Story
Bedrooms 2
Full Baths 2
Half Baths 1
Construction Status RESALE
HOA Fees $200/mo
HOA Y/N Yes
Originating Board GLVAR
Year Built 2005
Annual Tax Amount $937
Lot Size 871 Sqft
Acres 0.02
Property Description
Come see this well-cared-for townhome situated in highly desirable corner unit right next to the park & community pool. The home features 2 bedrooms, a spacious loft, 2 & a half baths, & a 2-car garage. Beautiful wood-like vinyl flooring runs throughout. The kitchen is well-equipped w/breakfast counter, pantry, ample cabinets & countertops & built-in microwave. Stove & refrigerator are just 5 yrs old & kitchen & dining area have been updated w/new lighting. Separate laundry room w/shelving is conveniently located & all appliances are included. Primary bedroom w/walk-through closet & private, shaded balcony. Primary bath w/Roman soaking tub. Water, sewer, exterior maintenance, & landscaping are covered by the HOA. Anderson windows were recently replaced keeping energy bills low! Townhome includes window treatments, ceiling fans, a one way security door, refrigerator, washer & dryer. Water heater is only a year new. Buyer will receive a Choice Home Warranty from seller good till 2027.
Location
State NV
County Clark
Community Eaglecrest Townhomes
Zoning Multi-Family
Body of Water Public
Interior
Interior Features Ceiling Fan(s), Window Treatments
Heating Central, Gas
Cooling Central Air, Electric
Flooring Luxury Vinyl, Luxury Vinyl Plank
Furnishings Unfurnished
Window Features Blinds,Drapes,Window Treatments
Appliance Dryer, Dishwasher, Disposal, Gas Range, Microwave, Refrigerator, Washer
Laundry Gas Dryer Hookup, Main Level, Laundry Room
Exterior
Exterior Feature Balcony
Garage Attached, Garage, Garage Door Opener, Guest, Inside Entrance, Private, Storage
Garage Spaces 2.0
Fence None
Pool Community
Community Features Pool
Utilities Available Underground Utilities
Amenities Available Playground, Pool, Spa/Hot Tub
Roof Type Tile
Porch Balcony
Garage 1
Private Pool no
Building
Lot Description < 1/4 Acre
Faces North
Story 2
Sewer Public Sewer
Water Public
Construction Status RESALE
Schools
Elementary Schools Newton, Ulis, Newton, Ulis
Middle Schools Mannion Jack & Terry
High Schools Foothill
Others
HOA Name Eaglecrest Townhomes
HOA Fee Include Association Management,Maintenance Grounds,Recreation Facilities,Sewer,Water
Tax ID 178-24-117-079
Acceptable Financing Cash, Conventional, FHA, VA Loan
Listing Terms Cash, Conventional, FHA, VA Loan
Financing Conventional
Read Less Info
Want to know what your home might be worth? Contact us for a FREE valuation!

Our team is ready to help you sell your home for the highest possible price ASAP

Copyright 2024 of the Las Vegas REALTORS®. All rights reserved.
Bought with Mike S. Roland • Platinum Real Estate Prof

5325 Reno Corporate Dr, Suite 100, Reno, NV, 89509, United States







