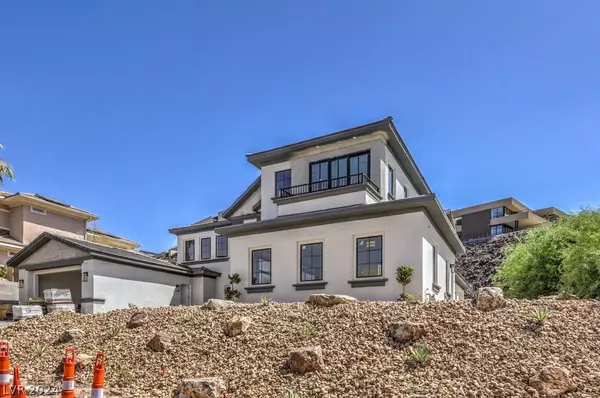$2,965,000
$3,250,000
8.8%For more information regarding the value of a property, please contact us for a free consultation.
5 Beds
5 Baths
4,450 SqFt
SOLD DATE : 09/20/2024
Key Details
Sold Price $2,965,000
Property Type Single Family Home
Sub Type Single Family Residence
Listing Status Sold
Purchase Type For Sale
Square Footage 4,450 sqft
Price per Sqft $666
Subdivision Roma Hills
MLS Listing ID 2593468
Sold Date 09/20/24
Style Two Story
Bedrooms 5
Full Baths 3
Half Baths 2
Construction Status UNDER CONSTRUCTION
HOA Y/N Yes
Originating Board GLVAR
Year Built 2024
Annual Tax Amount $1,178
Lot Size 0.290 Acres
Acres 0.29
Property Description
Welcome home to this spectacular show stopper in guard-gated Roma Hills, in Henderson's most premier zip code. Stunning custom home by Trust Home Builders, no expense spared, no details overlooked. 4450 sq feet, 5 possible bedrooms or 4 bedrooms with a large media room overlooking the entire Vegas Strip. 4-car garage, primary bedroom on main level with its own laundry room and resort-style en suite with soaking tub large double vanity, and massive shower. The property is expected to be completed by the end of July 2024. The property will include a heated inground/pool/spa/wetdeck with remote app control, control your pool from anywhere in the world! The property will be fully landscaped. This home has been thoughtfully curated and professionally designed, with no expense spared.
Features include: custom cabinets, book-matched quartzite and granite countertops, Thermador REF, La Cornue Range/oven, KitchenAid dishwasher, Miele built-in coffee maker and much more!
Location
State NV
County Clark
Community Roma Hills
Zoning Single Family
Body of Water Public
Interior
Interior Features Bedroom on Main Level, Primary Downstairs
Heating Central, Gas, High Efficiency, Multiple Heating Units
Cooling Central Air, Electric, 2 Units
Flooring Ceramic Tile
Fireplaces Number 1
Fireplaces Type Electric, Family Room
Furnishings Unfurnished
Window Features Double Pane Windows,Low-Emissivity Windows
Appliance Built-In Gas Oven, Dishwasher, ENERGY STAR Qualified Appliances, Disposal, Multiple Water Heaters, Microwave, Refrigerator, Tankless Water Heater, Wine Refrigerator
Laundry Gas Dryer Hookup, Main Level, Upper Level
Exterior
Exterior Feature Balcony, Deck, Patio, Private Yard, Sprinkler/Irrigation
Garage Attached, Garage, Private
Garage Spaces 4.0
Fence Block, Back Yard, Wrought Iron
Pool Heated
Utilities Available Cable Available
Amenities Available Gated, Park, Guard
View Y/N 1
View City, Mountain(s), Strip View
Roof Type Metal,Tile
Porch Balcony, Covered, Deck, Patio
Garage 1
Private Pool yes
Building
Lot Description 1/4 to 1 Acre Lot, Drip Irrigation/Bubblers, Desert Landscaping, Landscaped
Faces North
Story 2
Sewer Public Sewer
Water Public
Structure Type Drywall
Construction Status UNDER CONSTRUCTION
Schools
Elementary Schools Brown, Hannah Marie, Brown, Hannah Marie
Middle Schools Miller Bob
High Schools Foothill
Others
HOA Name Roma Hills
HOA Fee Include Association Management,Common Areas,Taxes
Tax ID 178-28-410-045
Security Features Fire Sprinkler System,Gated Community
Acceptable Financing Cash, Conventional
Listing Terms Cash, Conventional
Financing Conventional
Read Less Info
Want to know what your home might be worth? Contact us for a FREE valuation!

Our team is ready to help you sell your home for the highest possible price ASAP

Copyright 2024 of the Las Vegas REALTORS®. All rights reserved.
Bought with Melissa A. Bolda • Huntington & Ellis, A Real Est

5325 Reno Corporate Dr, Suite 100, Reno, NV, 89509, United States







