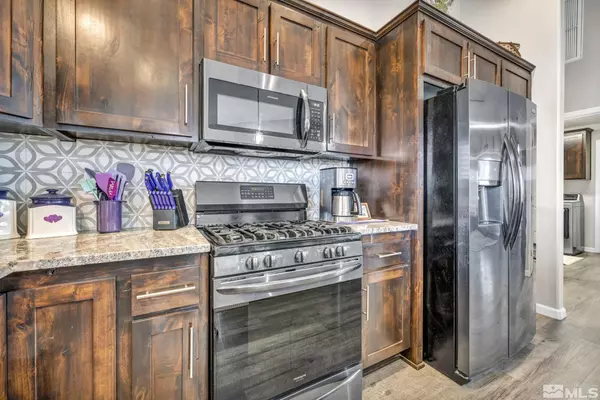$574,000
$594,900
3.5%For more information regarding the value of a property, please contact us for a free consultation.
3 Beds
2 Baths
1,842 SqFt
SOLD DATE : 09/20/2024
Key Details
Sold Price $574,000
Property Type Single Family Home
Sub Type Single Family Residence
Listing Status Sold
Purchase Type For Sale
Square Footage 1,842 sqft
Price per Sqft $311
Subdivision Nv
MLS Listing ID 240006277
Sold Date 09/20/24
Bedrooms 3
Full Baths 2
Year Built 2018
Annual Tax Amount $3,963
Lot Size 1.010 Acres
Acres 1.01
Property Description
Back on Market at NO Fault to Seller. $15,000 Seller Concessions offered on this 3 bedroom, 2 bath home which exudes warmth and comfort, with 3 car attached garage. The living spaces are thoughtfully designed with an open floor plan, creating a seamless flow between the living room, dining area, and kitchen. The kitchen is furnished with modern appliances, ample cabinet space, and a breakfast bar, making it perfect for both everyday living and entertaining. The master bedroom offers a peaceful retreat with an en-suite bathroom, while the additional bedrooms are spacious and versatile. The generous lot size offers plenty of room for gardening, play, or creating your own outdoor haven. This property also includes Solar, Shutters throughout, as well as a beautifully fully landscaped backyard with a covered patio and Hot Tub. Don't forget about the ample parking which includes 2 detached garages with electricity. One is an RV garage with RV Plug or tandem garage, which includes an RV Dump on the property as well. All of this provides an abundant space for vehicles, storage, hobbies, or the horses. Solar loan to be assumed by buyer. RV/Tandem Garage Dimensions 20' x 40' with 14' wide x 18' high single door, and man door. 2 Car Garage/Workshop Dimensions 30' x 26' with (2) 10' x 10' Doors, and man door. All Furnishings, Washer/Dryer, and Tools are Negotiable. Trampoline stays!!
Location
State NV
County Churchill
Zoning E1
Rooms
Family Room None
Other Rooms None
Dining Room Kitchen Combo
Kitchen Built-In Dishwasher, Microwave Built-In, Island
Interior
Interior Features Blinds - Shades, Smoke Detector(s), Water Softener - Owned, Filter System - Water
Heating Natural Gas, Forced Air, Central Refrig AC
Cooling Natural Gas, Forced Air, Central Refrig AC
Flooring Carpet, Laminate
Fireplaces Type None
Appliance Gas Range - Oven, Refrigerator in Kitchen
Laundry Yes, Laundry Room, Laundry Sink, Cabinets, Shelves
Exterior
Exterior Feature Satellite Dish - Owned, Workshop
Parking Features Both Att & Det, Garage Door Opener(s), RV Access/Parking, RV Garage
Garage Spaces 7.0
Fence Back
Community Features No Amenities
Utilities Available Electricity, Natural Gas, Well-Private, Septic, Cable, Telephone, Solar - Photovoltaic, Internet Available, Cellular Coverage Avail
View Yes, Mountain
Roof Type Pitched,Asphalt
Total Parking Spaces 7
Building
Story 1 Story
Foundation Concrete - Crawl Space
Level or Stories 1 Story
Structure Type Site/Stick-Built
Schools
Elementary Schools Lahontan
Middle Schools Churchill
High Schools Churchill
Others
Tax ID 00817665
Ownership No
Horse Property Yes
Special Listing Condition None
Read Less Info
Want to know what your home might be worth? Contact us for a FREE valuation!

Our team is ready to help you sell your home for the highest possible price ASAP

5325 Reno Corporate Dr, Suite 100, Reno, NV, 89509, United States







