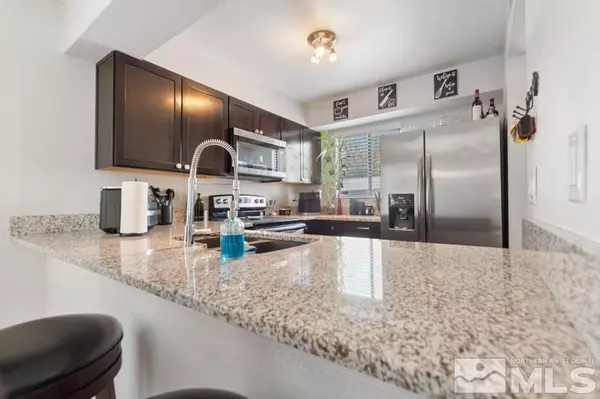$300,000
$295,000
1.7%For more information regarding the value of a property, please contact us for a free consultation.
2 Beds
2.5 Baths
1,232 SqFt
SOLD DATE : 11/01/2024
Key Details
Sold Price $300,000
Property Type Condo
Sub Type Condo/Townhouse
Listing Status Sold
Purchase Type For Sale
Square Footage 1,232 sqft
Price per Sqft $243
Subdivision Nv
MLS Listing ID 240004360
Sold Date 11/01/24
Bedrooms 2
Full Baths 2
Half Baths 1
Year Built 1988
Annual Tax Amount $963
Lot Size 435 Sqft
Acres 0.01
Property Description
Welcome to this stunning Mountain Meadows condominium that has been completely remodeled from top to bottom and meticulously maintained. This spacious upgraded two-bedroom, two-and a half-bathroom unit features an open floor plan, a cozy fireplace, a modern kitchen with granite countertops and stainless-steel appliances, and a private balcony. The master suite offers a walk-in closet and a luxurious bathroom with a shower/tub. The second bedroom and bathroom are equally impressive, with ample closet space and a tub/shower combo. The condo also comes with a laundry area, a storage closet, and a one-car carport. Condo updates: HVAC, LVP flooring, appliances, cabinets, countertops, and much more. Enjoy the amenities of the Mountain Meadows community, such as the pool, spa, clubhouse, and fitness center. Conveniently located near shopping, dining, entertainment, and freeway access, this condo is a rare find in Sparks. Don’t miss this opportunity to own your dream home in the heart of the city. Schedule a showing today! HOA Dues include: Water, Trash, Exterior Maintenance, Structure Insurance.
Location
State NV
County Washoe
Zoning mf3/pud
Rooms
Family Room None
Other Rooms None
Dining Room Kitchen Combo
Kitchen Built-In Dishwasher, Garbage Disposal, Microwave Built-In, Island, Breakfast Nook, Single Oven Built-in
Interior
Interior Features Smoke Detector(s)
Heating Natural Gas, Forced Air, Central Refrig AC
Cooling Natural Gas, Forced Air, Central Refrig AC
Flooring Carpet, Vinyl Tile
Fireplaces Type One, Yes
Appliance Electric Range - Oven
Laundry Bathroom Combo, Yes
Exterior
Exterior Feature None - N/A
Parking Features Carport
Fence Full
Community Features Addl Parking, Carport, Club Hs/Rec Room, Common Area Maint, Gates/Fences, Gym, Insured Structure, Landsc Maint Full, Pool, Partial Utilities
Utilities Available Electricity, Natural Gas, City Sewer
View City
Roof Type Composition - Shingle,Pitched
Total Parking Spaces 1
Building
Story 2 Story
Entry Level Ground Floor
Foundation Concrete Slab
Level or Stories 2 Story
Structure Type Site/Stick-Built
Schools
Elementary Schools Mathews
Middle Schools Traner
High Schools Hug
Others
Tax ID 02606213
Ownership No
Monthly Total Fees $370
Horse Property No
Special Listing Condition None
Read Less Info
Want to know what your home might be worth? Contact us for a FREE valuation!

Our team is ready to help you sell your home for the highest possible price ASAP

5325 Reno Corporate Dr, Suite 100, Reno, NV, 89509, United States







