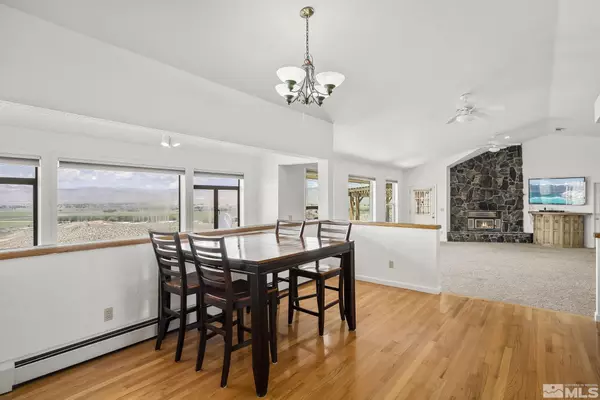$660,000
$690,000
4.3%For more information regarding the value of a property, please contact us for a free consultation.
3 Beds
2 Baths
2,858 SqFt
SOLD DATE : 11/13/2024
Key Details
Sold Price $660,000
Property Type Single Family Home
Sub Type Single Family Residence
Listing Status Sold
Purchase Type For Sale
Square Footage 2,858 sqft
Price per Sqft $230
Subdivision Nv
MLS Listing ID 230007191
Sold Date 11/13/24
Bedrooms 3
Full Baths 2
Year Built 1990
Annual Tax Amount $1,554
Lot Size 80.110 Acres
Acres 80.11
Property Description
The property is located on Mason Butte and offers panoramic views of the entire valley. It's secluded and borders a Wildlife Refuge, providing access to prime fishing and hunting opportunities. The property is spread across 80 acres, providing ample space for various activities. The home has a well-thought-out layout. The central part of the home features a great room with a fireplace, a dining room, an atrium, and a kitchen. The kitchen has been recently upgraded with new granite countertops, backsplash, sink, and faucet, providing a modern and stylish look. The primary ensuite is on one side of the house, offering privacy, while two additional bedrooms and a bathroom are on the opposite side. The stucco on the exterior has been recently reworked, sealed & repainted, enhancing the property's appearance and protecting it from the elements. LED motion sensor light fixtures outside. Kitchen & Living room windows have been replaced. Additionally, the interior has been refreshed as well. The main story of the home serves as the primary living area and is 2182 sqft. However, there's an additional 702 sqft space that was converted from a 2-car garage into a daylight basement. This area includes a large bonus room, two storage areas, a utility room, and a laundry room, adding extra functionality and potential uses to the property. Discrepancy in sq footage that assessor has. There is a cell tower on the property with no revenue. And there is an easement to another cell tower located above the property, which generates a passive income.
Location
State NV
County Lyon
Zoning Rr5
Rooms
Family Room None
Other Rooms Yes, Bonus Room, Atrium
Dining Room Great Room, High Ceiling
Kitchen Built-In Dishwasher, Microwave Built-In, Pantry, Breakfast Bar, Cook Top - Electric, Single Oven Built-in
Interior
Interior Features Smoke Detector(s), Water Softener - Owned, Filter System - Water
Heating Oil, Electric, Hot Water System, Baseboard, Fireplace
Cooling Oil, Electric, Hot Water System, Baseboard, Fireplace
Flooring Carpet, Ceramic Tile, Sheet Vinyl, Laminate
Fireplaces Type Yes, Fireplace-Woodburning
Appliance Washer, Dryer, Refrigerator in Kitchen
Laundry Yes, Laundry Sink, Cabinets
Exterior
Exterior Feature Satellite Dish - Owned, Dog Run, BBQ Built-In
Parking Features Detached, Garage Door Opener(s), RV Access/Parking, Opener Control(s)
Garage Spaces 2.0
Fence Partial
Community Features No Amenities
Utilities Available Electricity, Oil, Well-Private, Septic, Cable, Telephone, Internet Available, Cellular Coverage Avail
View Mountain, Valley, Desert, Peek View
Roof Type Pitched,Tile
Total Parking Spaces 2
Building
Story 2 Story
Foundation Concrete - Crawl Space
Level or Stories 2 Story
Structure Type Site/Stick-Built
Schools
Elementary Schools Yerington
Middle Schools Yerington
High Schools Yerington
Others
Tax ID 01418124
Ownership No
Horse Property Yes
Special Listing Condition None
Read Less Info
Want to know what your home might be worth? Contact us for a FREE valuation!

Our team is ready to help you sell your home for the highest possible price ASAP

5325 Reno Corporate Dr, Suite 100, Reno, NV, 89509, United States







