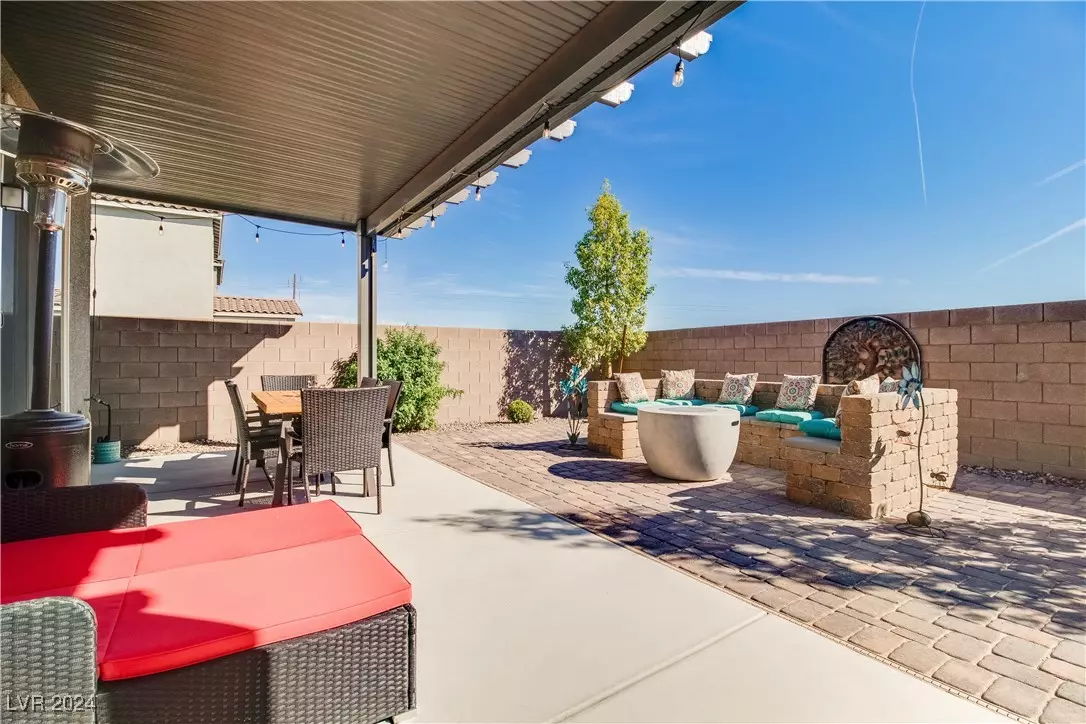$520,000
$525,000
1.0%For more information regarding the value of a property, please contact us for a free consultation.
4 Beds
3 Baths
2,110 SqFt
SOLD DATE : 12/02/2024
Key Details
Sold Price $520,000
Property Type Single Family Home
Sub Type Single Family Residence
Listing Status Sold
Purchase Type For Sale
Square Footage 2,110 sqft
Price per Sqft $246
Subdivision Gomer & Chieftain
MLS Listing ID 2622689
Sold Date 12/02/24
Style Two Story
Bedrooms 4
Full Baths 2
Half Baths 1
Construction Status RESALE
HOA Fees $31/mo
HOA Y/N Yes
Originating Board GLVAR
Year Built 2021
Annual Tax Amount $3,574
Lot Size 3,920 Sqft
Acres 0.09
Property Description
Stunning 4 Bedroom OPEN FLOORPLAN home with GREAT ROOM & upstairs loft in SW GATED COMMUNITY. Built in 2021 with Tons of Upgrades, SPC (Stone Polymer Composite) water-resistant luxury flooring, upgraded 4” crown molding kitchen cabinets with pull-outs,
1 ¾’ THICK QUARTZ countertops with tile backsplash, kitchen island with UPGRADED SINK & FAUCET & pantry. Primary bedroom features FLOOR to CEILING CUSTOM WALK-IN CLOSET with built-in drawers, adjustable shelves, shoe rack, pull-out belt/scarf racks and more. Primary bathroom features GARDEN TUB, double sinks & linen closet. SEPARATE LAUNDRY ROOM upstairs. ***** CLOSETS GALORE…. from loft closet to linen closets to WRAP AROUND CLOSET under the stairs affords LOTS of STORAGE. Pavers on driveway and backyard with COVERED PATIO, GORGEOUS Desert Landscaping & mountain view. Very short walk to the community park. TOO MANY UPGRADES TO LIST! Low $71 HOA dues.
Location
State NV
County Clark
Community Serene Ranch
Zoning Single Family
Body of Water Public
Interior
Interior Features Bedroom on Main Level
Heating Central, Gas
Cooling Central Air, Electric
Flooring Other
Furnishings Unfurnished
Window Features Blinds,Double Pane Windows
Appliance Built-In Gas Oven, Gas Cooktop, Disposal, Microwave
Laundry Gas Dryer Hookup, Laundry Room, Upper Level
Exterior
Exterior Feature Patio, Private Yard
Parking Features Attached, Garage, Private
Garage Spaces 2.0
Fence Block, Back Yard
Pool None
Utilities Available Above Ground Utilities
Amenities Available Dog Park, Gated
View Y/N 1
View Mountain(s)
Roof Type Tile
Porch Covered, Patio
Garage 1
Private Pool no
Building
Lot Description Desert Landscaping, Landscaped, < 1/4 Acre
Faces West
Story 2
Sewer Public Sewer
Water Public
Structure Type Frame,Stucco
Construction Status RESALE
Schools
Elementary Schools Thompson, Tyrone, Thompson, Tyrone
Middle Schools Gunderson, Barry & June
High Schools Sierra Vista High
Others
HOA Name Serene Ranch
HOA Fee Include Association Management
Tax ID 176-19-815-028
Acceptable Financing Cash, Conventional, FHA, VA Loan
Listing Terms Cash, Conventional, FHA, VA Loan
Financing Conventional
Read Less Info
Want to know what your home might be worth? Contact us for a FREE valuation!

Our team is ready to help you sell your home for the highest possible price ASAP

Copyright 2024 of the Las Vegas REALTORS®. All rights reserved.
Bought with Kate Cress • LIFE Realty District

5325 Reno Corporate Dr, Suite 100, Reno, NV, 89509, United States







